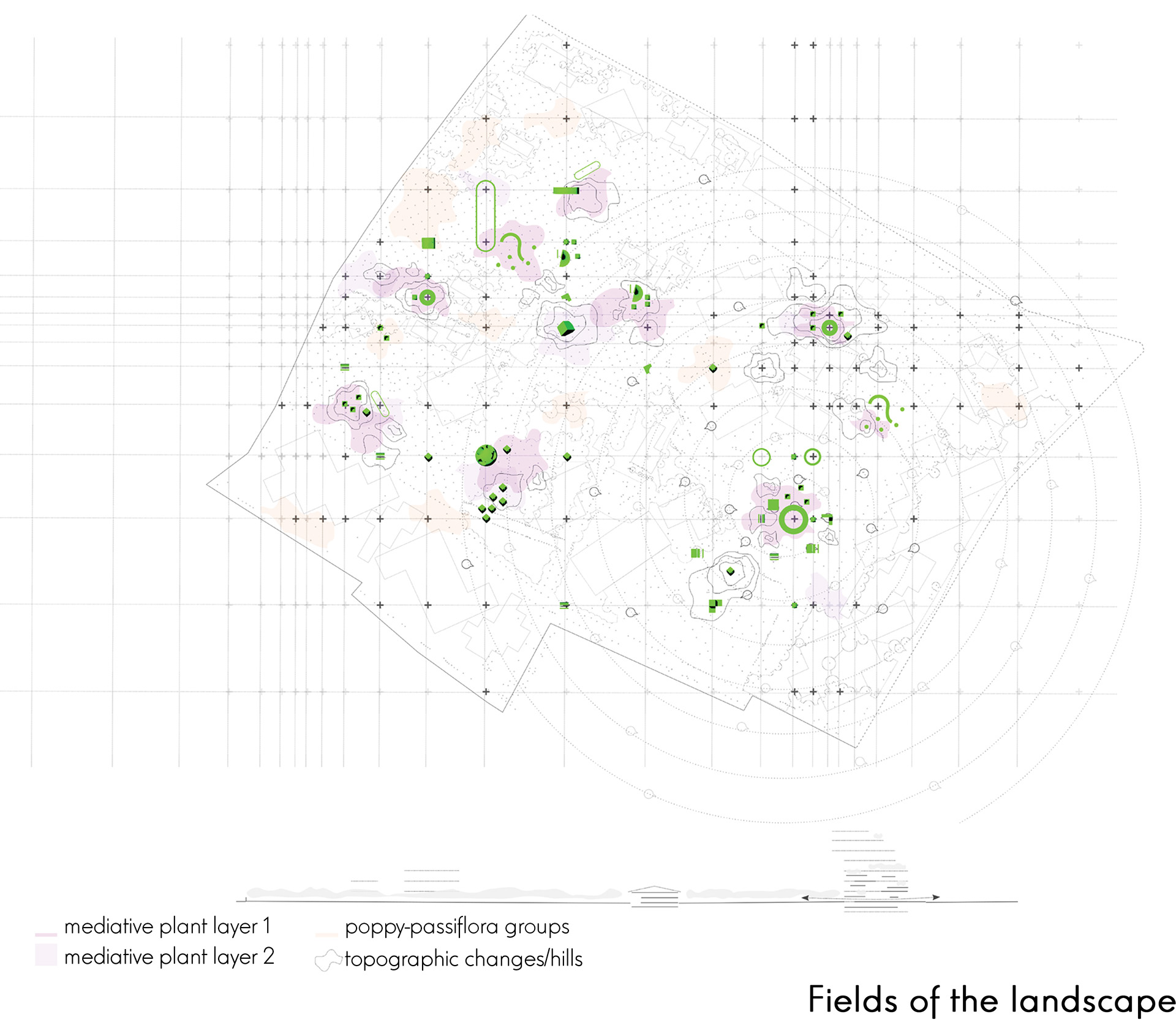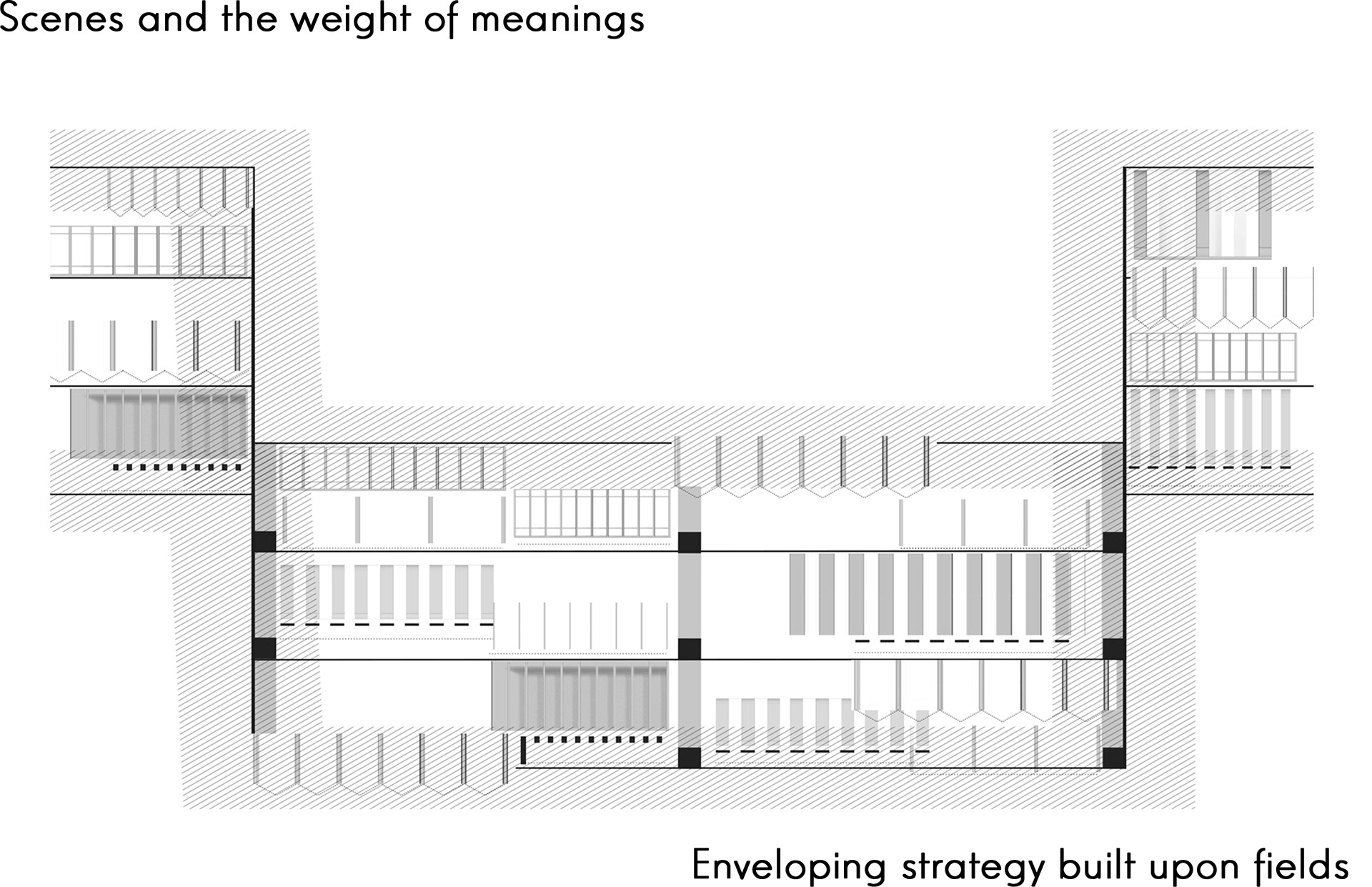The project was produced within the scope of the national architectural project competition. This competition project, produced in collaboration with the "non-human" team, was awarded the purchase prize. In addition to being an architectural project, it is also a research project. An in-depth research was conducted on the architectural program and the environment, and a large number of texts and ideograms were produced in line with the information obtained.
I had the opportunity to be involved in this entire research and production process throughout the competition calendar. Some of the texts, ideograms, diagrams, collages and other architectural representations produced were produced by me personally. I contributed to other materials produced within the scope of the study by generating ideas and drawing.
Within the scope of Erenköy Psychiatric Hospital Architecture Competition, we present a research towards an architecture of “fields and possibilities”. Following our concerns about the complex, distressed, dark, and troubled, or conversely, peaceful, joyful, and pleasant regions of mental geographies, and with equal concern, the plural intertwining of the infrastructural, ecological, spatial, vital, cultural, political, ethical, and other layers that make up the cities and their architecture, we try to interrelate and interact these layers with each other through the environments, methods, and metaphors of "fields".
The concept and media of “fields” (with their environments and representations) enable us to interrelate the heterogeneous components of our research, as well as providing us with tools to redefine architecture itself as a practice focusing on possibilities and intensifications of interactions; beyond objects that are often assumed to be separate, fixed, and unchanging, beyond tectonic constructs that aim to achieve homogeneity and integrity, and beyond the walls, floors, cells and corridors that constitute buildings as objects.
The intensification of heterogeneous interactions
Not only the complexities of psychological geographies but also the open-ended structure of the competition brief encourages us to open up the subject onto fields and possibilities. According to our interpretation of the competition brief, rather than coming up with a strict and technical hospital setup within well-known boundaries, the issue of the psychiatric hospital itself needs to be reconsidered from scratch, and without reducing its possibilities or initiatives for future transformations. That the subject is opened to a competition also supports this interpretation.
Phasing, possibilities and negotiations
Since it is by no means clear or certain at the outset, how the construction stages of the hospital network should be phased in time, and also what kind of transformations current psychiatric practices may undergo in pursuit of currently unknown experimentations, we come up with an architectural proposal that can be interleaved with “ghost” spaces and tectonic elements. An architecture that keeps all future possibilities in reserve, indefinitely open to negotiations by various stakeholders, and simultaneously pointing at synchronic alternatives and diachronic phasing and transformation setups. By way of the architectural attitude we pursue, we dream of offering all the stakeholders of space –such as medical experts, hospital employees, patients, urban dwellers, participants of the construction process, and other political actors- an opportunity to discuss and dream about the possibilities of space and life, an opportunity to get excited about these possibilities and situations, or if they like, to be afraid, bored, or overwhelmed by them.
1. Psychogeographies, DSM-5 and possibilities
A spatial formation towards mental and nervous diseases confronts us with a complex psychological geography. We try to explore this geography with the guidance of “Diagnostic and Statistical Manual of Mental Disorders” a.k.a. DSM-5. A heterogeneous taxonomy begins to spread within reality as a generic (Aristotelian?) layer, which comprises classes –and classes within classes- with widely differing characteristics. As we process the DSM-5 to construct a psychological atlas that will become the dominant layer of space, we begin to suspect that this is a Borgesian “Chinese Encyclopedia”.
An atlas for psychogeographies
We learn that the data that is the basis of classification are compiled from unique data points, and that each of the data points, that is, individual human beings, is a world of its own. This complex data is processed to derive higher-level statistical distributions. These distributions manage to describe trends in psychic geography, but in fact, the apparently clear-cut separation of the classes in the DSM-5 taxonomy is only possible by ignoring the complexities of these individual data points and the discrepancies of the statistical distributions that we mentioned. We begin to understand that the DSM-5 is an "uncomfortable" enterprise, which is an ongoing debate, constantly being updated, and never fixed in time.
While our literary journey in psychological geographies evolves into a complicated atlas where mental states and dynamics of different nature and spread, which are related to different pasts and futures and that differ greatly when it comes to enabling and enduring daily life practices have difficulty standing together calmly, we begin to sense that it might not be adequate to confront the rich spiritual dynamics we find before us, simply through a straightforward criticism of dualities such as normal-abnormal, healthy-ill, sane-mad, etc. Psychological stratifications and dynamics not only establish multiple interactions within and among themselves, but also carry rich interaction possibilities with other spatial and vital layers. A criticism of conventional binaries, common assumptions, and disturbing stereotypes, while important, does not seem enough, as a guide within this intricate world.
Confinement, security and medical expertise
This field, where different kinds and distributions of individuality become legible, where an intense juxtaposition takes place, with persons that are disturbed, sleepless, delusional, in crisis, or with mental and bodily difficulties, as well as of their relatives, together with cleaning, security, and health workers, researchers, and urban residents, some of whom do not have criminal license, some of whose minds are not well-integrated as much as those who become consistent from time to time, and some of whose body parts become autonomous or pluralized, and due to all these factors who are considered as individuals or not; this very field, tirelessly expresses the plurality of human beings and the complexities of the processes of individuation that is often assumed to be given.
Although it is attractive to move towards spatial setups, which open up to the richness of the psychogeography that we encounter, and which could allow for the diversification of life, we see that such richness comes with all kinds of practical difficulties. This means, we have to come to terms with the fact that medical experts consider techniques of "control", "surveillance", "isolation", and "confinement" inevitable within the flow of daily life, with understandable reasons. A field where traditional conceptions of the "sovereign" and "autonomous" individual are questioned and opened up for discussion must be dealt with not only in terms of its excitements but also with its difficulties.
The anti-psychiatry debates and experiments that we delved into while examining the subject show us that alternative practices may be possible only under certain conditions. How such proposals are riddled with pragmatic and daily problems, and their reliance on conditions and factors related to income and education level, urge us to develop a careful strategy at this point.

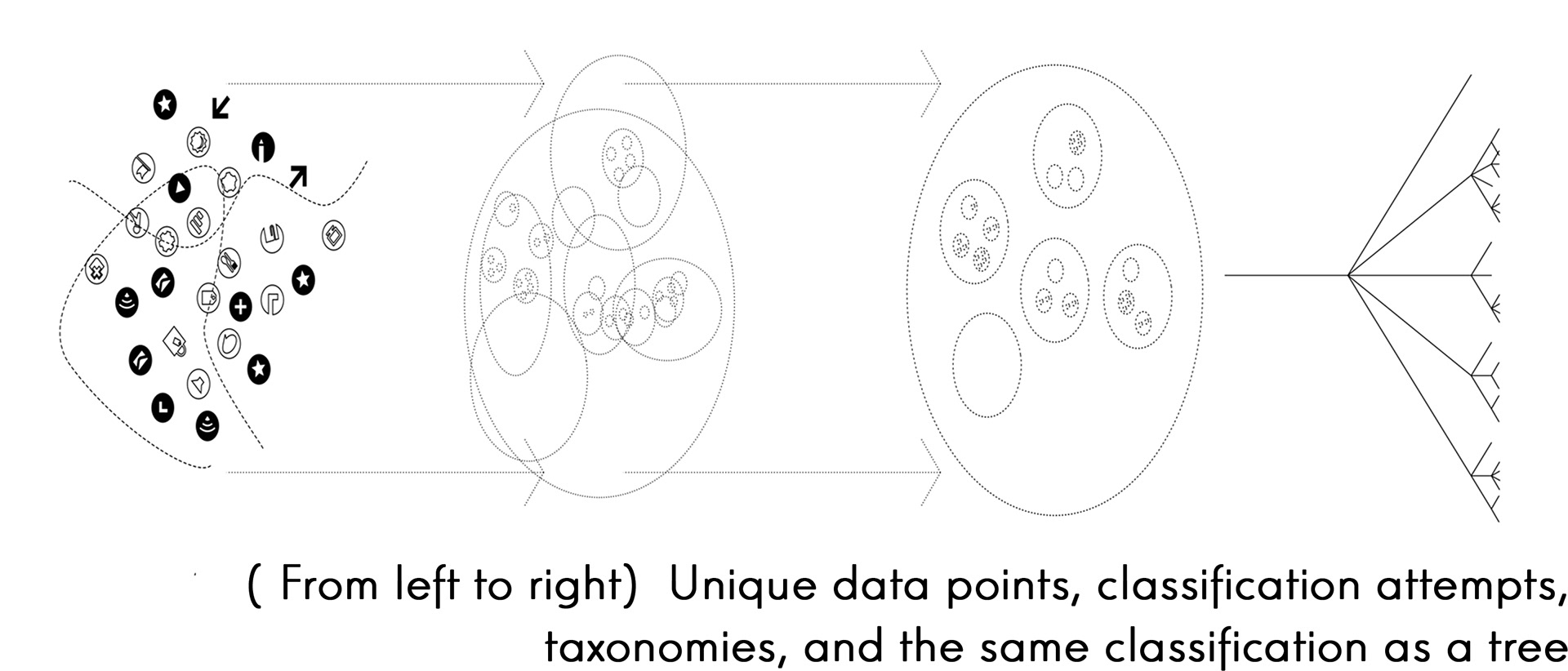
An architecture of possibilities
As a group of designers, instead of putting our dreams in place of practical reality, we focus on the efforts of medical practitioners and seek to respond to the attempts and trials of experts with a spatiality appropriate to the temporal transformations and dynamism of these efforts, in brief, we move on to seek an architecture of possibilities. If practices such as control, isolation, containment, etc. are considered necessary in the spatial program that we are confronting, we will offer the means. If open, controlled, or partially controlled experimentations are to be conducted by experts on the different regions of the psychic geography and their interactions, which we may or may not predict today, we aim that our spatial proposal will establish the means for their realization.
A “Chinese Encyclopedia” and a corresponding hospital network
2.The hospital network and fields When we examine the existing buildings within the site that are used for the hospital, and the period in which they were built, we cannot help but think that the strictly hierarchical structure of the space based on corridors and cells is related to the "disciplinary" practices that formed the climate of the period, as well as a modernist pragmatism. The buildings, which at first appear to be scattered freely in the area, actually fit into two climatic orientations. Also, we can infer the historical character of the site as a "garden" by way of the two remaining wooden buildings.
Existing structures, the grove, infrastructure and systems
As much as the orientation of the buildings with respect to the solar circulation, the grove, which extends over the layer of buildings in a largely homogeneous grid pattern, both emphasizes the field-like organization of the space and implies that there are no strict boundaries between the artificial and the natural, or the human-made and the environmental. Despite the wall that separates the hospital garden from the daily life of the city and neighborhood, we can see that the hospital formation is articulated with so many connections to infrastructures, networks of urban life and environmental layers.
Hospital network distributed in time and space
When we analyze the current functioning of the institution using the information on the Erenköy Hospital website, we see that the architectural program and spatial setup of the hospital largely follows the DSM-5 classification. The administrative and spatial setups of the hospital correspond to each other following a strictly hierarchical classification scheme that goes from buildings, clinics, polyclinics and spatial units down to beds, tables, chairs, oxygen units, etc.; where each subunit or class is contained within a parent unit.
However, when we examine the situation a little more closely, we see that each unit of the hospital establishes its own autonomous interactions with the sub-units of different higher units or branches, additionally we see that each unit operates in a different temporal rhythm, that is, during some days of the week and some hours of the day, in other words, the hospital operates as a “network with complex temporal cycles”. We see that this network uses the entire hospital garden as a ground or as a field. Moreover, as an outcome of current health policies, this network spreads beyond the campus boundaries of the hospital through its satellite clinics and units, in order to apply its temporal and spatial rhythms over the whole urban plane, structuring the city as a field.
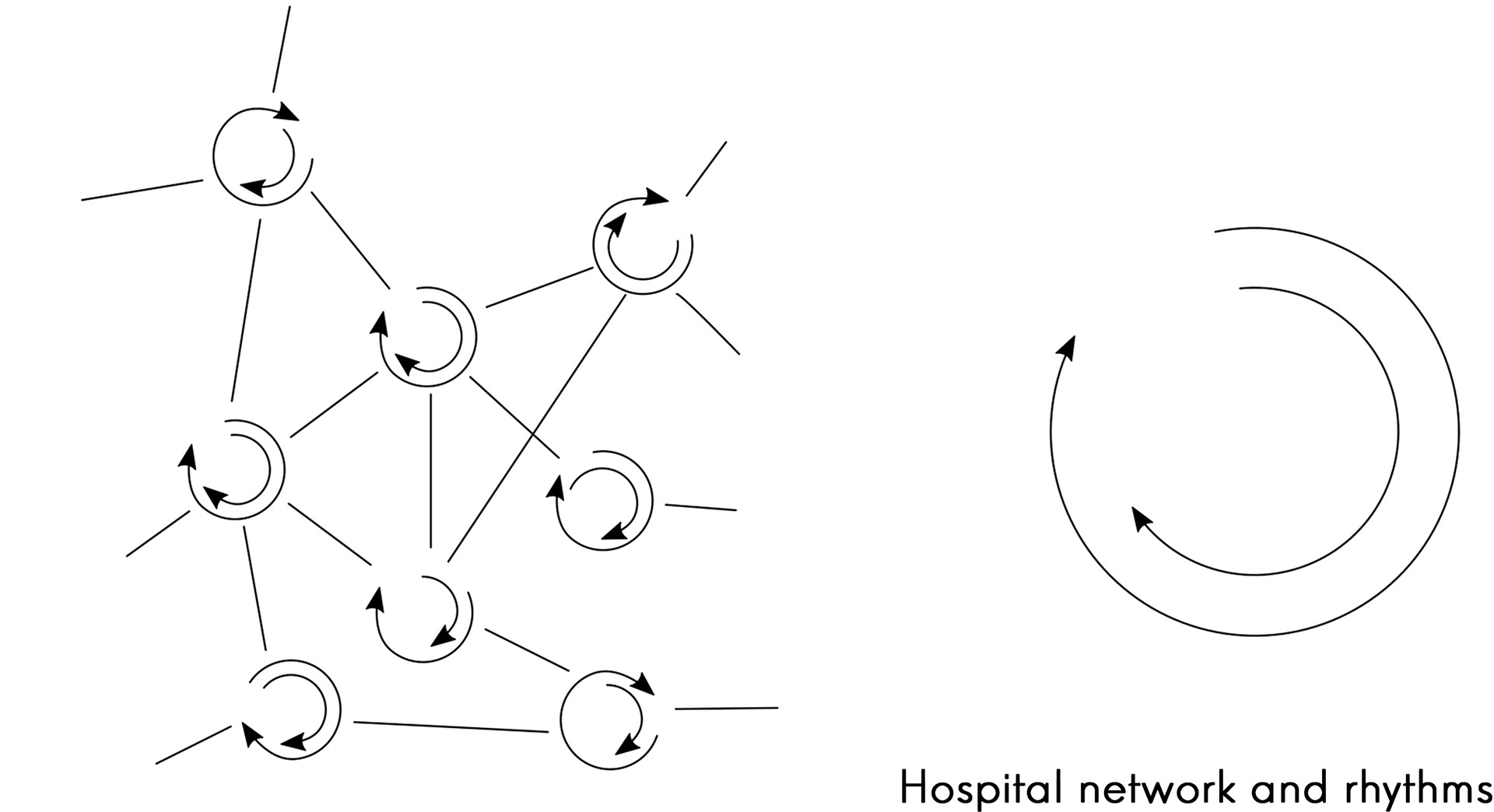
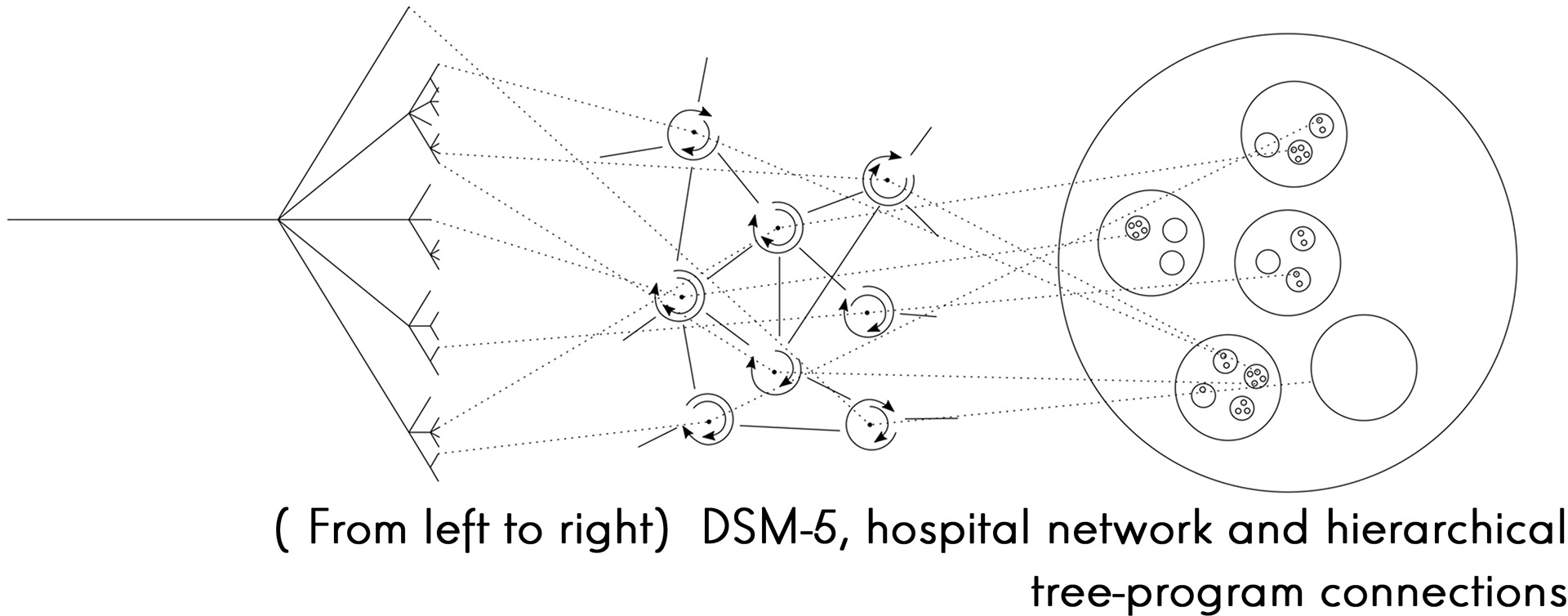
3. An architecture of fields
We move on to question the preeminence of supposedly stable and autonomous "objects" in daily perception, as we witness how systematic procedures that do not have direct representations in human cognition establish and transform reality. This questioning extends to the concept of "building", in so far as it is understood as a "whole", as an “object”, or as an "envelope" that separates the exterior from the interior. We are looking for the possibility of architectures defined by the infrastructures, other systems, and vital dynamics that form them; rather than by their walls, borders, objective elements, stability, permanence, in short, by their tectonics and envelope. In this view, as architecture transforms into the organization of interactions between various systems, fields go on to express the means and environments that will facilitate the interaction of these different systems and dynamics.
Architecture in terms of fields, possibilities, interactions and intensifications
As such an architecture defines the possibilities of various dynamics as fields and occasionally overlaps them, rather than directly targeting a concrete construction, it tends to organize and represent the possibilities of a multiplicity of experiences, events, and interactions, including the possibility of construction. The building is envisioned as a virtual stratification, not through a collection of spatial envelopes or architectural programs organized into trees or networks, but through a conversion of the lower-level programmatic components into fields. Approaching architecture through possibilities, fields, and interactions also seems us to be an adequate response to the open-ended character of the competition brief, both for today and the future.
To expand a field language over all strata, such as psychogeography, ecosystem, society, culture, infrastructure, etc. by way of which they obtain a common ground for interaction; to work on spaces, processes, events, situations, and landscapes through this field language; to go even further to develop field-based architectural production and representation strategies, enable us to overlay as so many strata, actualities, possibilities, the simultaneity of options, what is present and what has happened or will happen somewhere in time (and hence the potential phasing of the construction stages) through “ghosts” that gain various volatilities, again through a field language that can overlap possibilities.
For this, we move on to investigate alternative field definitions that go beyond the traditional and well-known field definitions based on modularity and homogeneous grids. The search for environments / representations / perspectives towards fields languages which can incorporate centers, locations, lines, zones, overlaps, and interference patterns, as well as actual, generic, and possible layers, turns into a conceptual, spatial and representational research on architecture.
4. Architectural program and events
The reciprocity between the tree structure of the DSM-5 and the hierarchical specification of the architectural program given in the brief can at first glance produce some illusion of conformity. This could be taken as a justification for falling back on the usual spatial setups based on well-defined units and cells serially attached to a set of circulation paths articulated into tree and semi-network structures. However, it would be inadequate to conceptualize the current spatiotemporal network of the hospital, with its temporal rhythms, in a static tree structure.
Setting forward with distributions of situations instead of circulation diagrams of enclosed containers
True, spaces could very well be organized into axes of circulation and cells attached to them, according to hierarchical tree diagrams. However, the complex constitution and multiplicitous interactions of the psychic geography that we are trying to respond, violate those tree diagrams and cellular boundaries. Besides, they impose constant movement and change.
Dissolving the program into events
In order to surpass the tree-based organizational chart and the corresponding hierarchical architectural program towards more dynamic, permeable, and interactive field descriptions, we attempt to dissolve the well-defined units and rooms of the architectural program to a lower level, that is, to the events and interactions that are demanded from and/or possible in those spaces: to the more structured everyday events and activities such as the movie hour, good morning meetings, and patient visits; to the spatial units such as beds, oxygen units, tables, zones, etc.; as well as to ephemeral events such as encounters and conversations.
The program separated into lower level elements
In such an approach, the spatial organization process turns into a layered arranging of all kinds of elements within the space of possibilities that make up the above-mentioned "dissolved" program, by associating them with various locations and distributing them to fields according to different field descriptions.
Distribution of units following field definitions
Spatial dividers, borders, climatic barriers, and other relatively stable tectonic elements are integrated not as precise spatial descriptions, but as “possibilities”, and only after the interference patterns of the fields emerge. We claim that such an architecture has a strong potential for constructing interaction possibilities between natural and artificial systems, and between human, social, and cultural layers and psychogeographies.
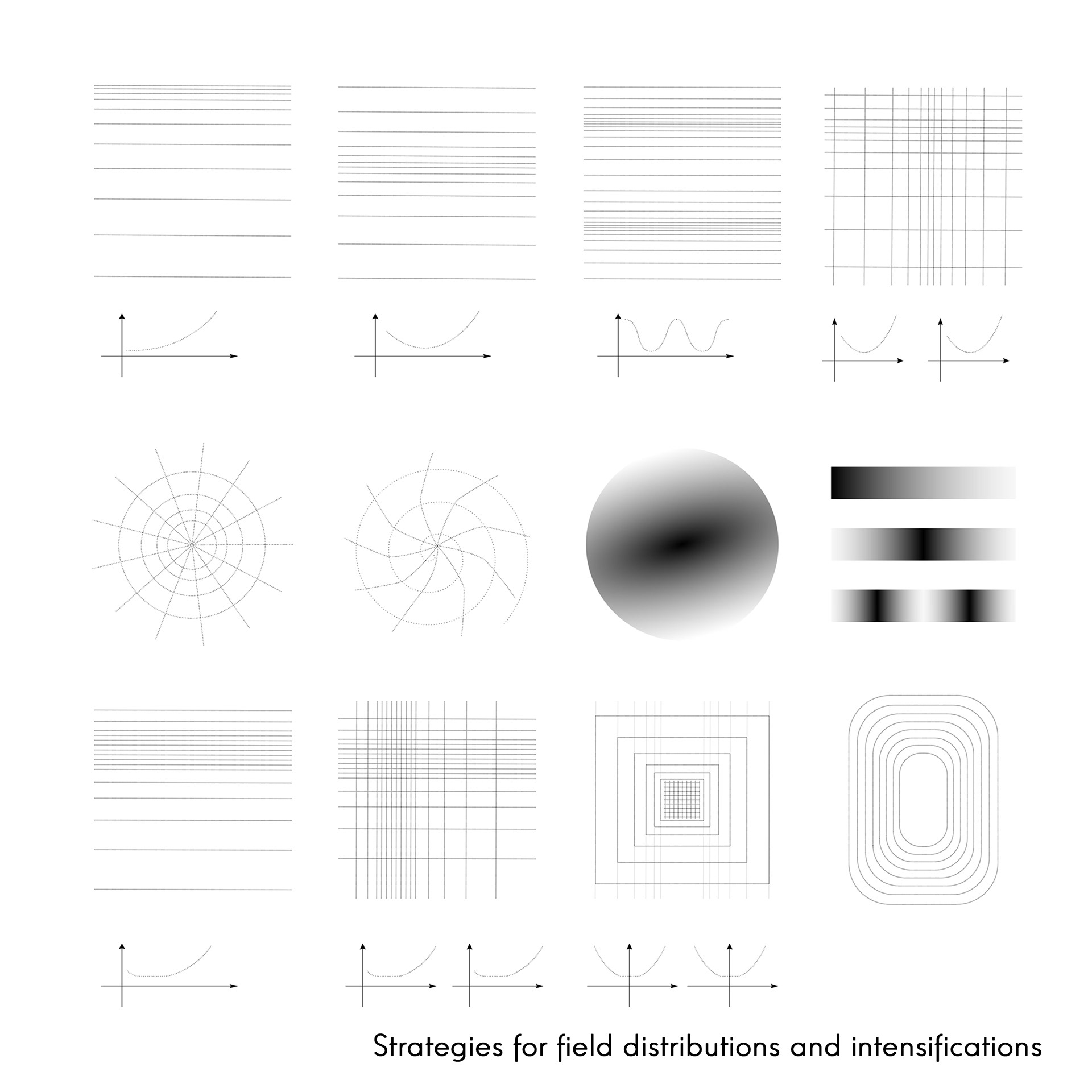
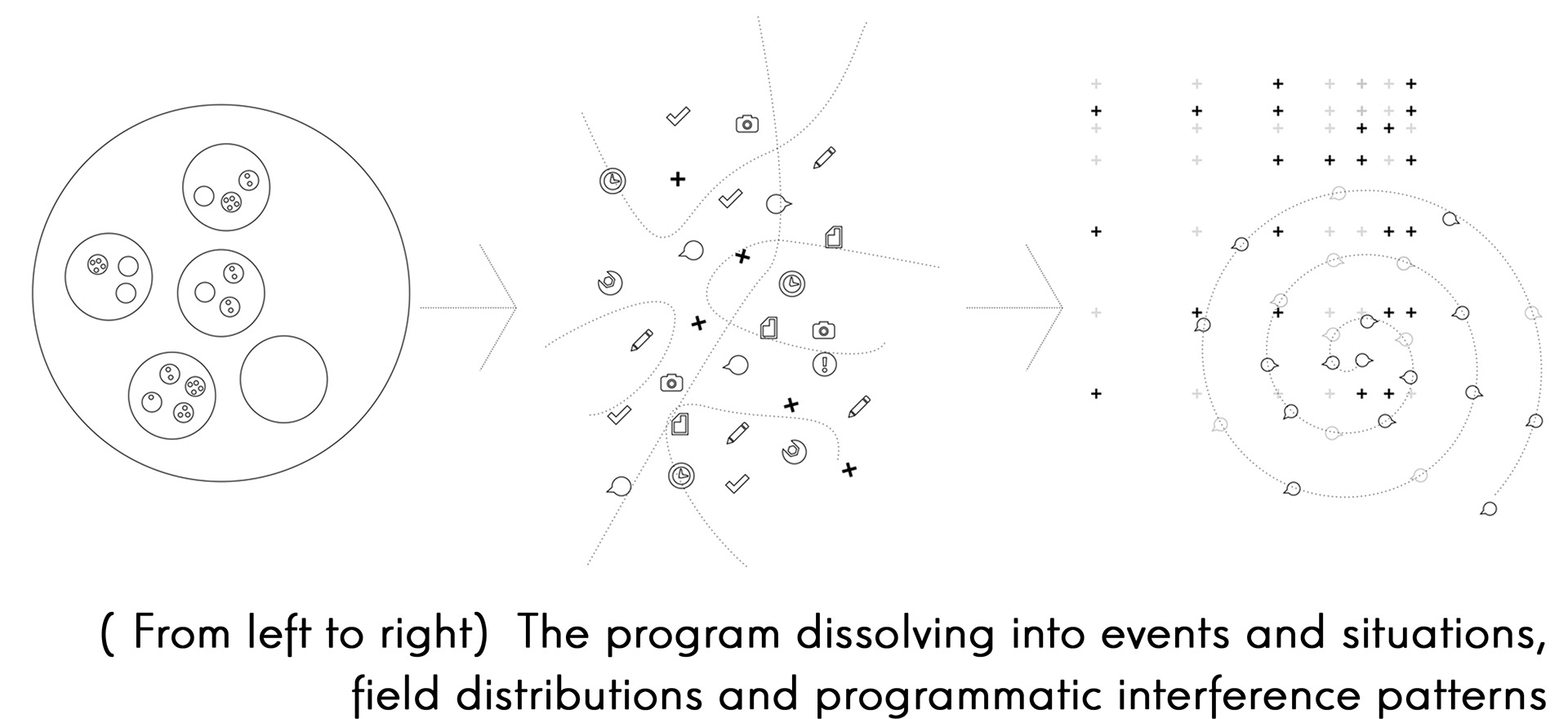
5. Field decisions, existing buildings, interior-exterior, urban life, phasing and representation
We anticipate the distribution of more technical areas such as polyclinics, inpatient units, and laboratories, in the dense and large masses that may occupy the eastern side of the site, and at a future stage the southwestern parts. While opening the border between the city and the site by removing the northern and eastern walls of the garden, we try to create a street continuity through the masses we lined up along this boundary, where urban life can flow by or seep into the garden through its pores. These large and small masses, which may rise higher in some locations, are organized at possible elevations defined by the areas.
Vertical circulation elements are distributed over the whole area by following different field definitions. While these establish autonomous fields that may or may not be associated with buildings, they interact with the situations and systems in the locations they come across.
While the hospital buildings are opened to pedestrian access from many points, we take the parking lot and the service entrances from a point on the east side of the area, where the pedestrian flows will be least disturbed, and direct them to the underground levels. We place the emergency service entrance in the southeast corner of the area, at a point where it will not disturb traffic and pedestrian flows.
Hospital as a network and the garden that opens toward the city
The existing buildings, which we propose to protect, have been developed as spaces that put into practice the control-oriented, disciplinary, and hierarchical approaches specific to their periods. While reprocessing these buildings towards events and situations that partake in urban daily life, we propose to open up the enclosure and corridor based layouts in order to organize the space in terms of unified fields. Although our architectural approach for the existing buildings is similar to our proposals for the new buildings, in this instance, the wall segments to be protected are considered with respect to possibilities of limitation.
Opening the existing structures to possibilities and the negative of possibility
The existing buildings distributed throughout the area and the new units that could be spread over the fields at different stages are defined by functional possibilities that could enable the garden to join the urban life as well as the city to be included in the hospital network, in order to better relate to the public life.
Fields of the landscape
Since open and semi-open areas have considerable significance in the operation of the hospital, we extend the open areas to the upper levels, too. The distinctions between the exterior and interior spaces are blurred in many regions; we fail to see a spatial component that could be said to belong strictly to the interior or exterior. All events and elements are dispersed into various regions by the field mechanisms that distribute them. The inner and outer zones intertwine, creating zones of indistinguishability.
Phasing and representation of possibilities: “ghosts”
Our representation strategy corresponds to our search for a spatial atmosphere, language, and setting that does not assume unity and fixation, that preserves its ghosts, that points to possibilities, that belongs both to the future, that is, to phasing, and to the possibilities and cycles of the present. We would like medical specialists and patients to work and dream together through the possibilities that we offer. For the same reason, in translating the complex world of meanings into a spatial narrative, instead of a photo-realistic strategy, we try to construct moments and scenes that do not reduce the multiplicity and complexity of events, places, and meanings.
Enveloping fields
The walls of the buildings we propose develop as permeable volumes organized at a depth of 2-3 meters. Therefore, in elevations, we assume that we are again dealing with the configuration of fields, but with an indefinite depth; rather than façade surfaces. Although they differ in their detailing, environmental systematics, layers, and the tectonic arrangements that establish those zones that mediate between the urban landscape and the building fields, use a similar spatial strategy and language with our other elements that divide and delimit the interior spaces. From this viewpoint, the enveloping zones convert into 3-dimensional fields that span the entire area.
