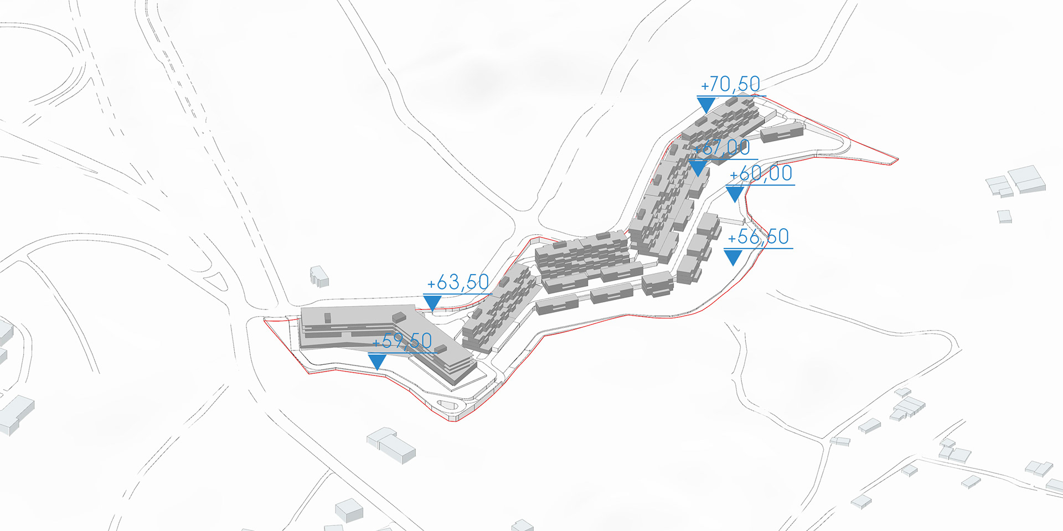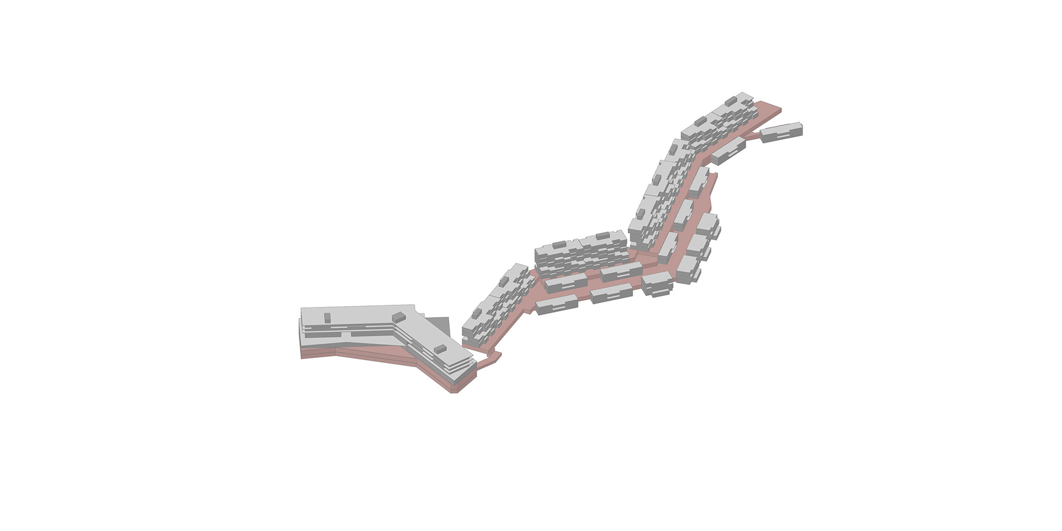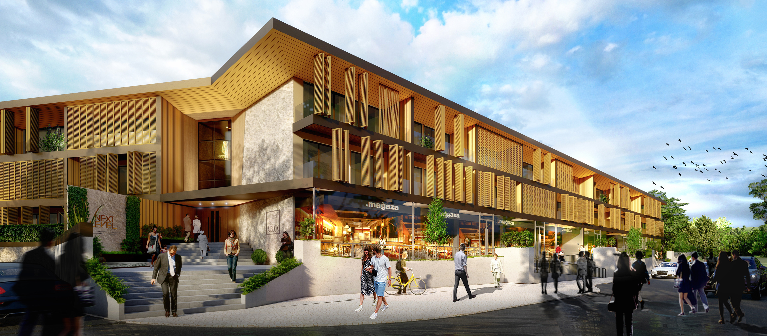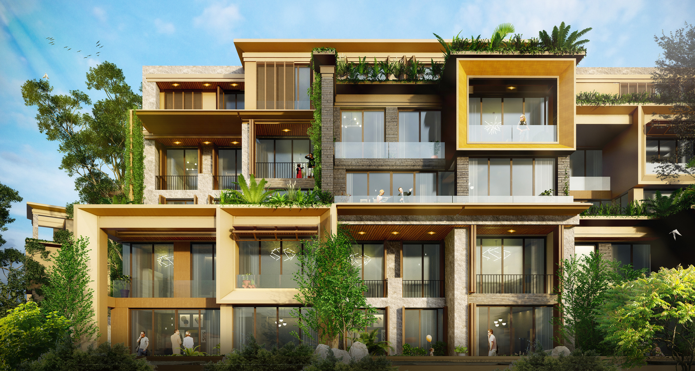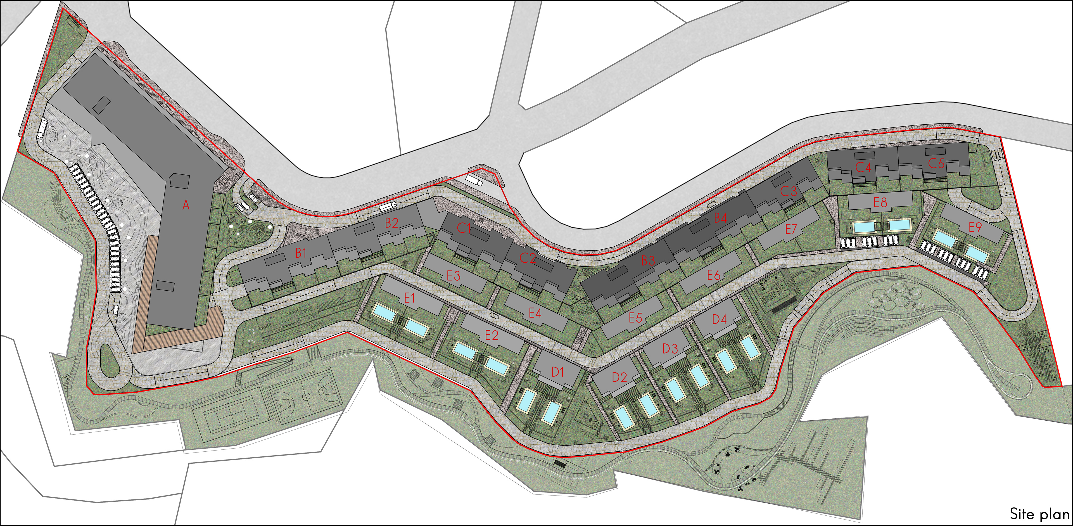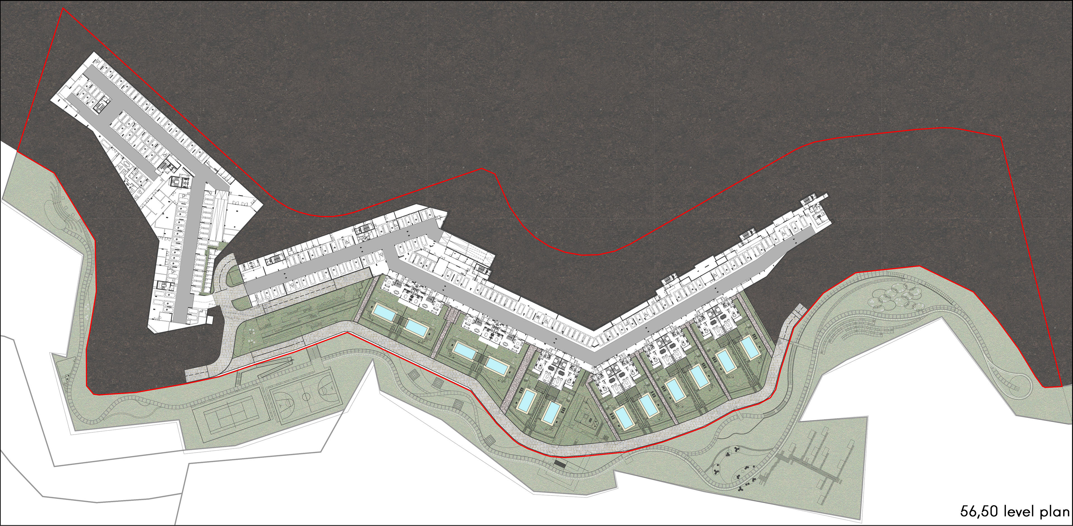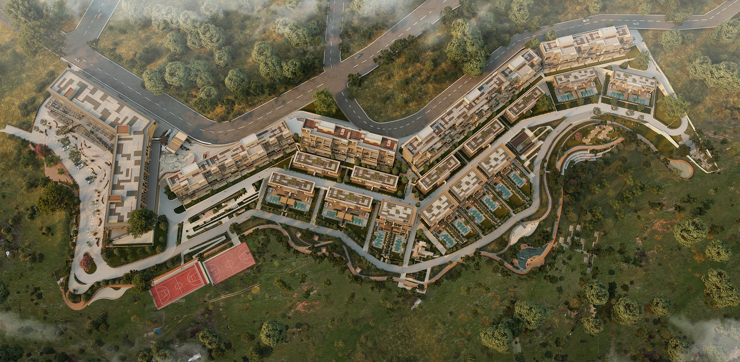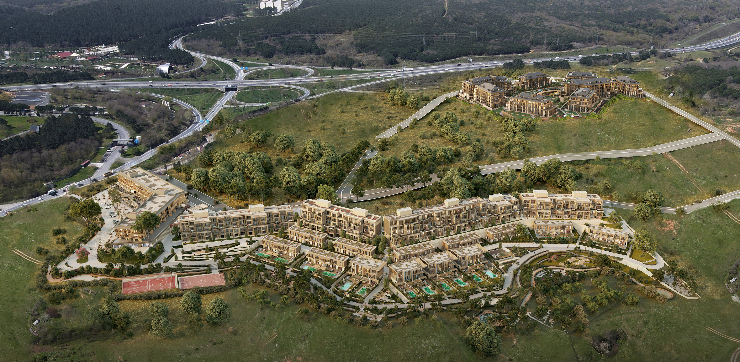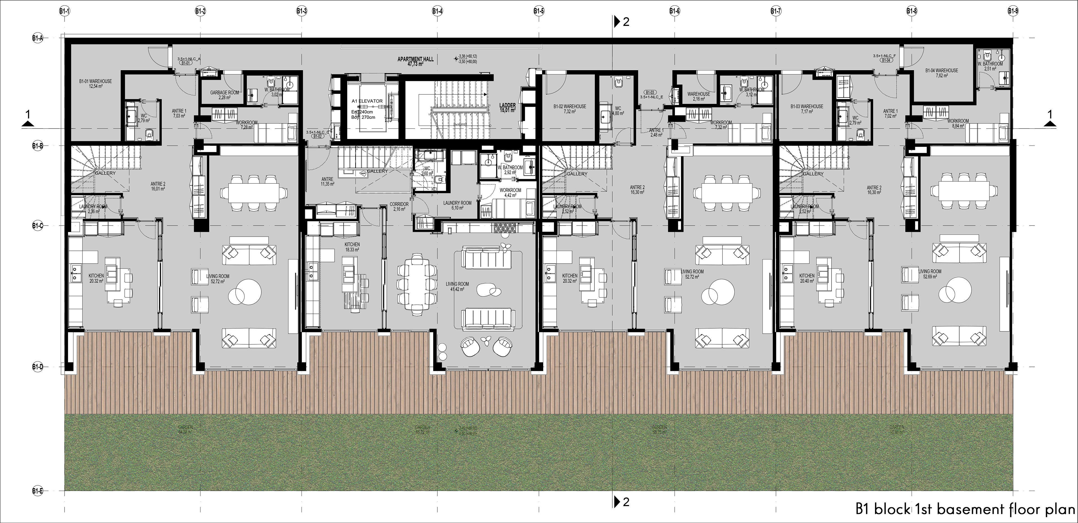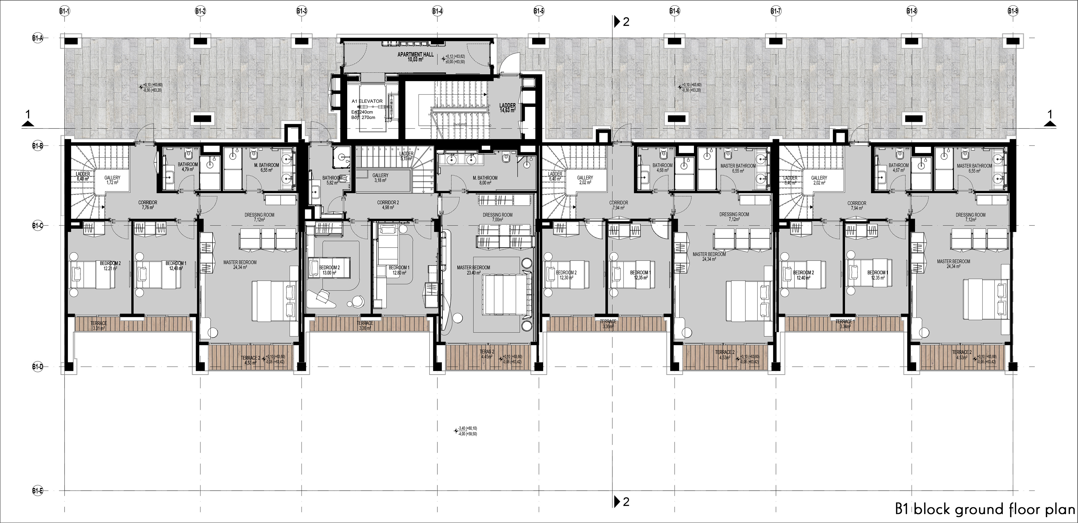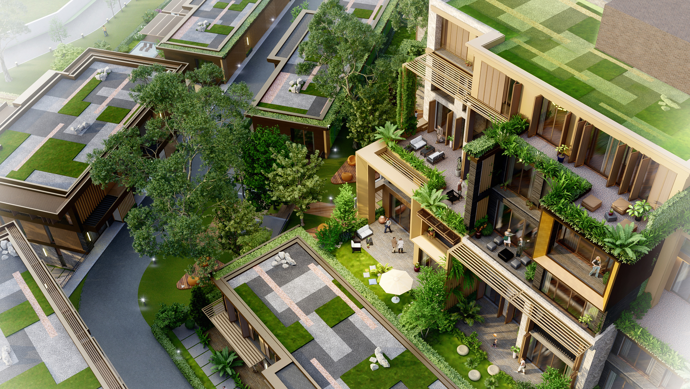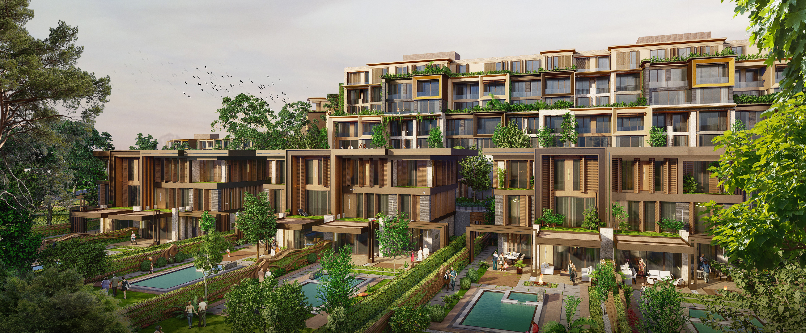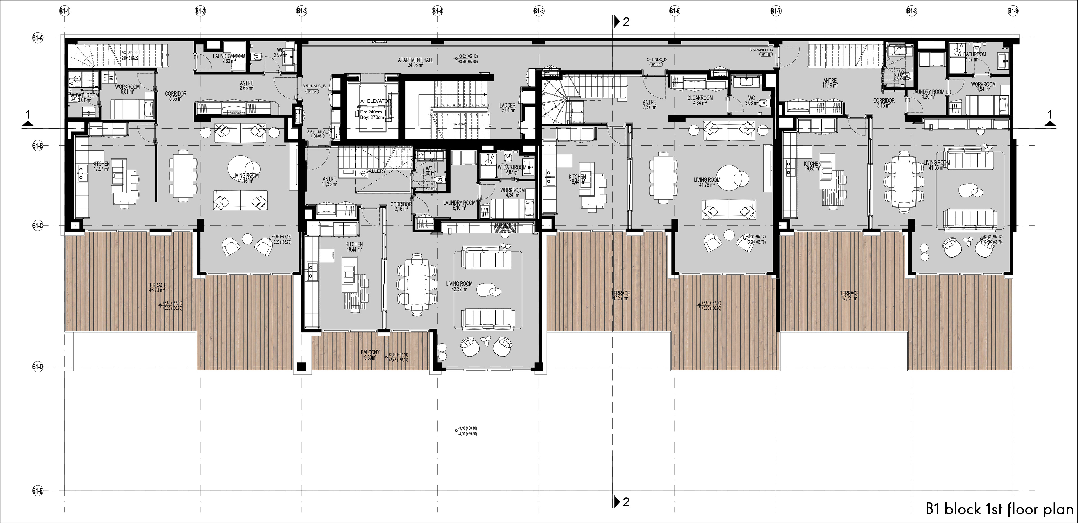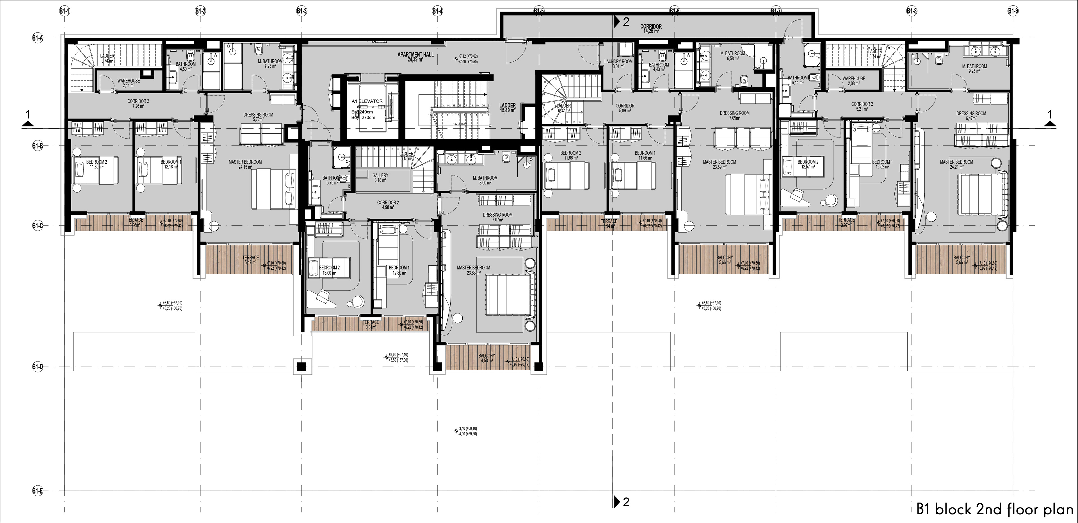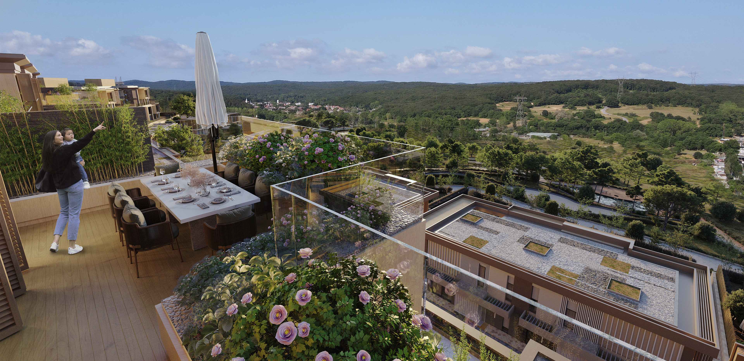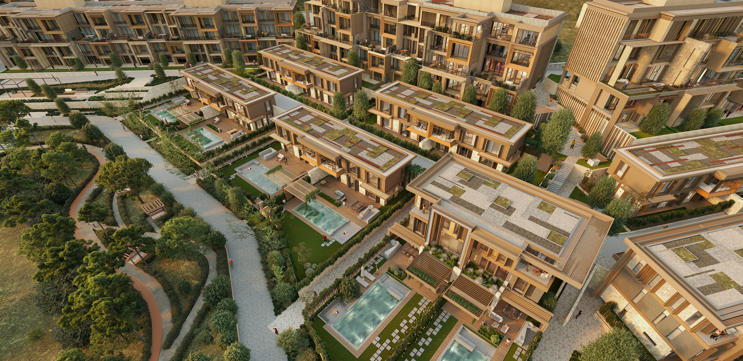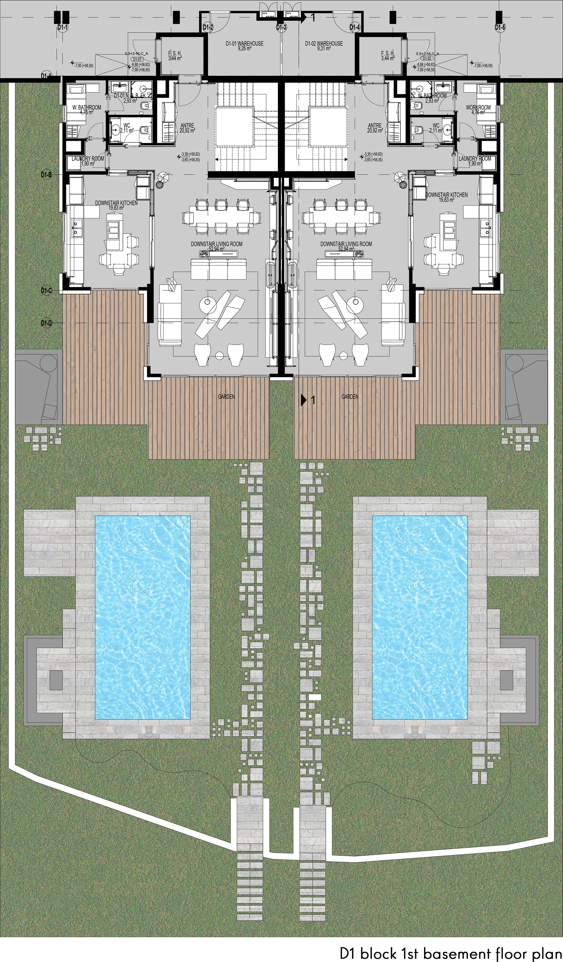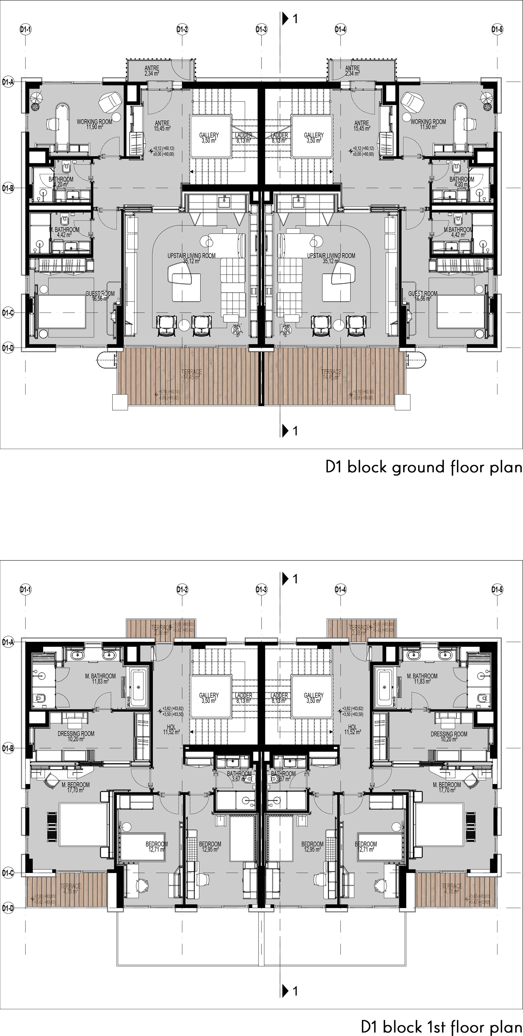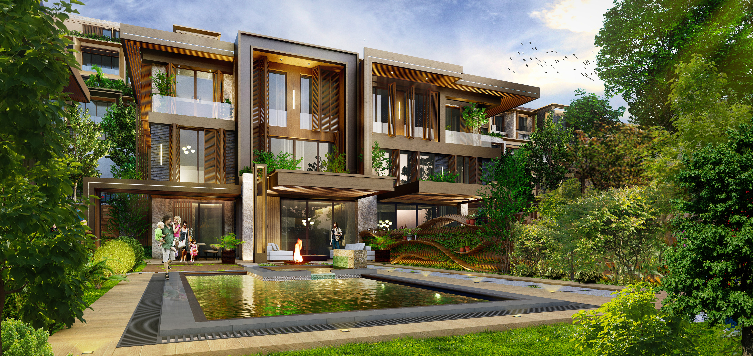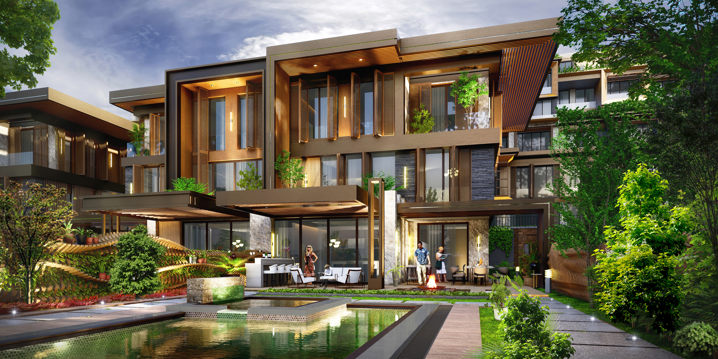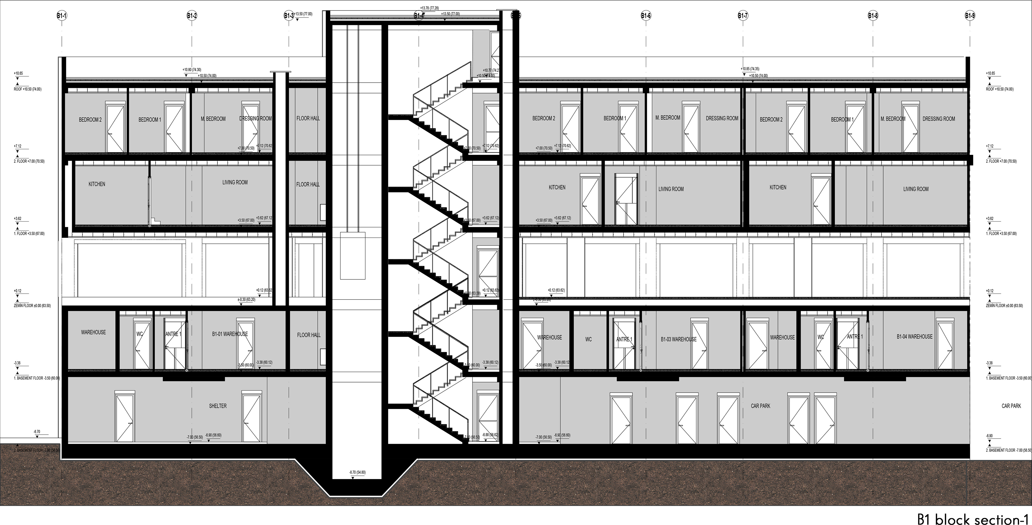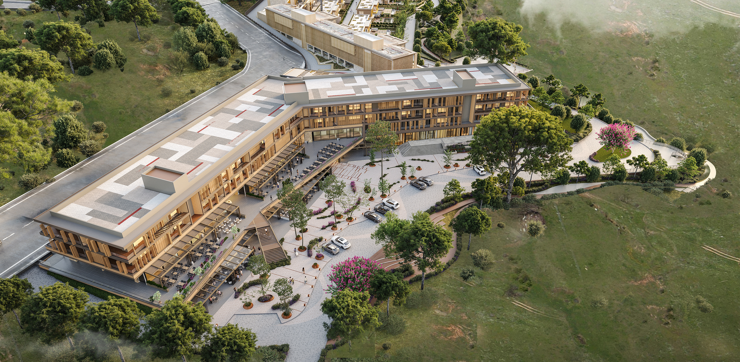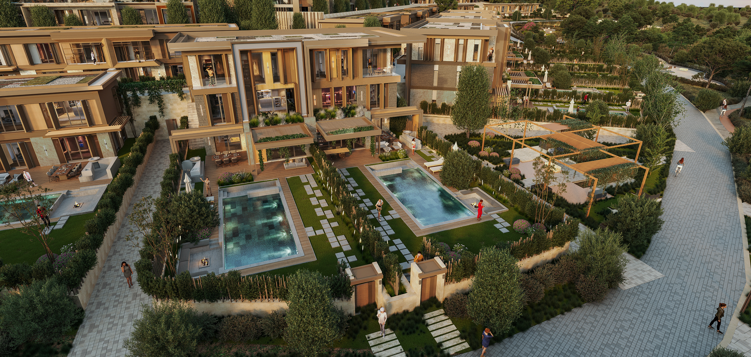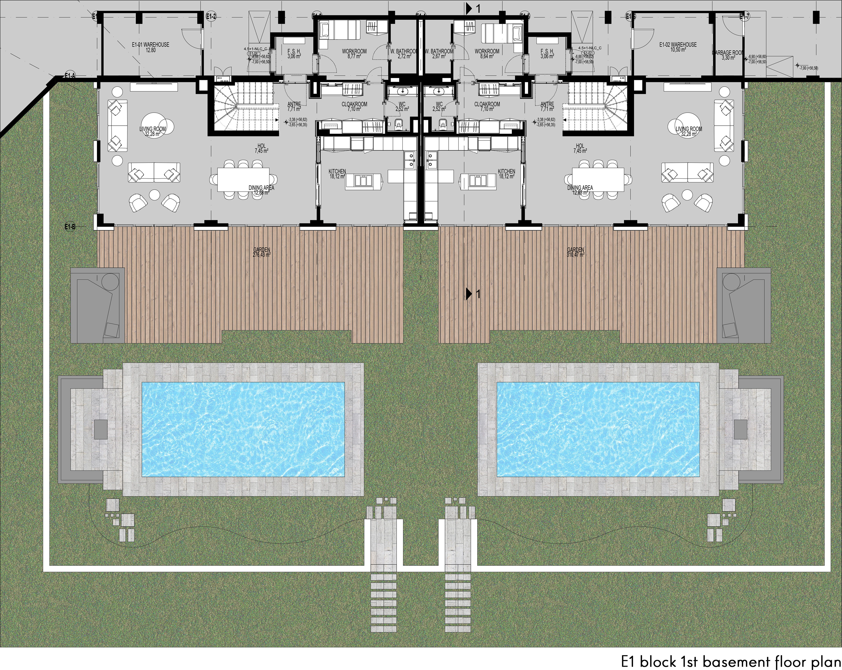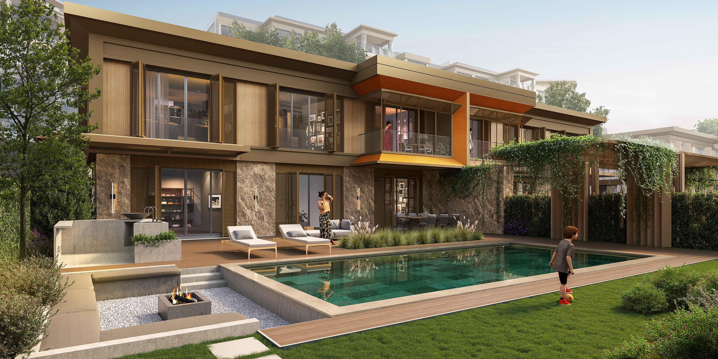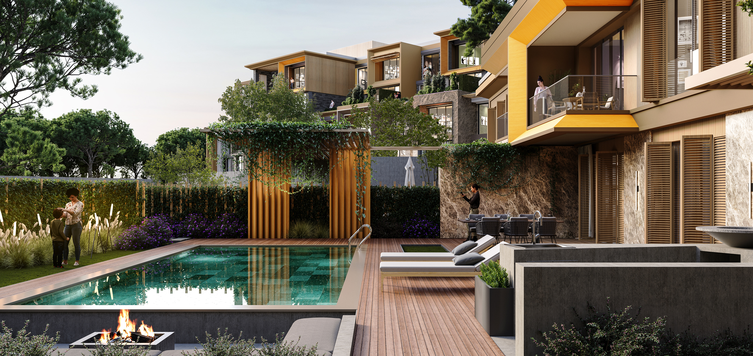This project is a mass housing project produced by Şerbetçi Mimarlık for the PGYO company. It was designed in 2 different project areas in the Kemerburgaz region of Istanbul. There are two different design concepts. The project, designed for parcel 246/5 and called Next Level Country, consists of luxury residences. These residences are duplex and triplex villas, adjacent duplex residences called row houses and flat residences. The project, designed for parcel 244/1 and called Next Level Kemer, consists of mid-segment residences. These residences mostly consist of flat houses. There are a total of 432 residences in two parcels, which accommodate a wide variety of housing types from 1+1 to 5.5+2. Apart from the housing types, there are 23 shops in the NLC project. At the same time, there are social facility centers, landscape areas and various technical spaces on both parcels.
I had the opportunity to work at all stages of Next Level Kemerburgaz projects. For a while, I worked as the project coordinator of both projects. In particular, I worked as the project coordinator from the beginning to the end of the Next Level Country project and completed the project. In the early stages of the design, I advanced processes such as creating the project concept, drawing house type plans, and designing the placement of building blocks on the land. Then, I completed the drawing of the license project and ensured that the project license was obtained. After the license project, I ensured project coordination during the entire architectural application project phase. I communicated and coordinated with engineers, consultants and other architectural teams. After the coordination process was completed, I prepared the architectural application project and submitted it. During the entire process, in addition to my coordination role, I also made architectural project drawings. I have completed numerous architectural representations such as plans, sections, elevations, architectural application drawings, and architectural detail drawings. This project, in which I had the chance to master the entire process of an architectural project from beginning to end, was very educational for me.
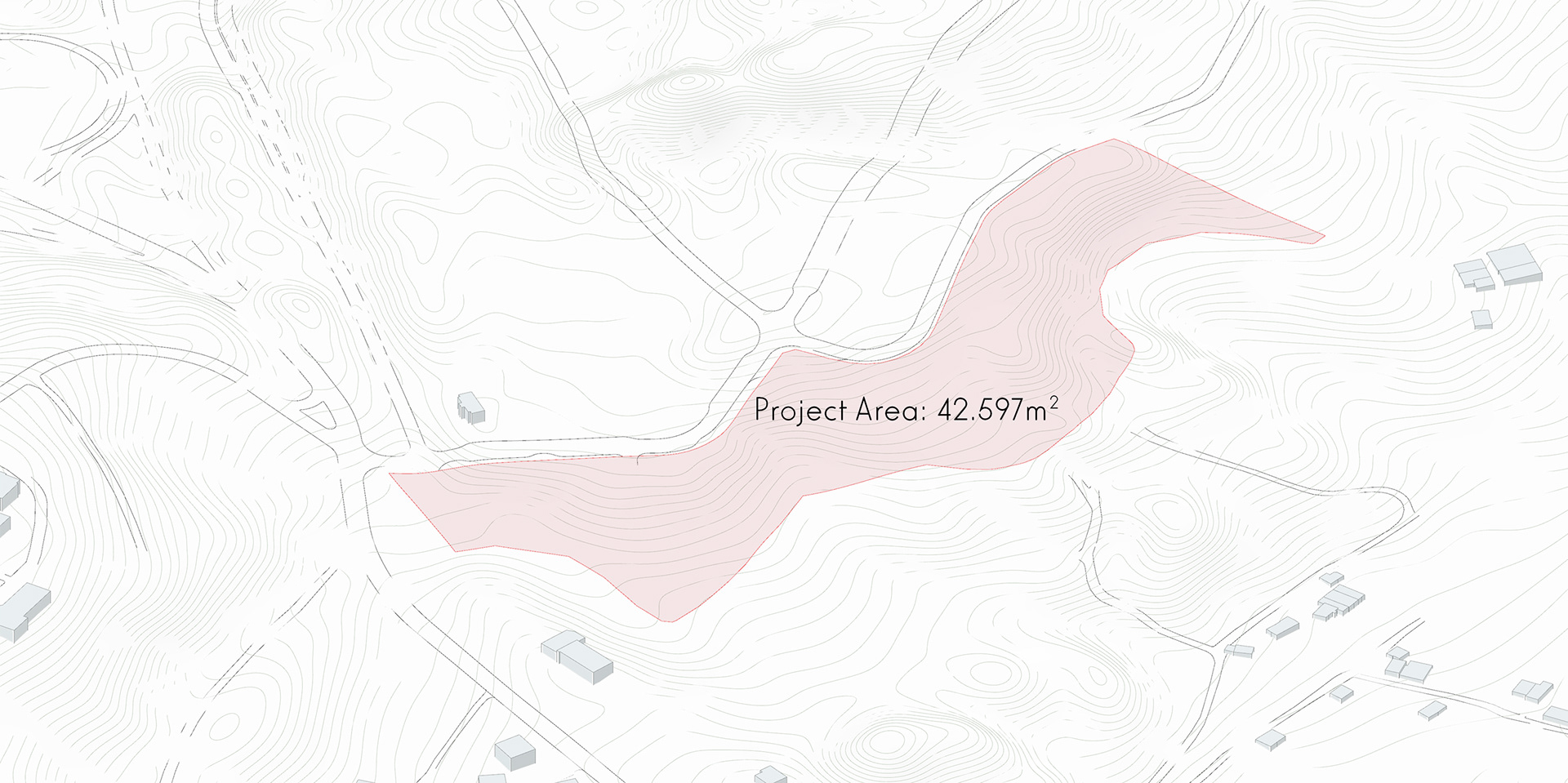

The project area is located in the Göktürk region of Istanbul, where there is not much construction around the project area. In this context, it is not possible to have a very strong communication with the surrounding environment. In the first phase of the design, options for the settlement of the site were explored, taking into account the wishes of the client and the building density. In total, 34,000 m² of habitable space (precedent area) had to be built on a total project area of 42,597 m². When areas such as closed basements are included, the construction area reaches approximately 65,630 m².
The project area has a road frontage only on the upper facade (northwest direction). For this reason, the entrances to the project area must be on this road. A total of 3 entrances are planned. While one of them will serve the left side where the commercial section is located; the other two will serve the residential section.
The number of floors above ground varies according to different parts of the project area. However, it can be considered to be 3 floors on average. Assuming that these 3 floors are spread over the entire area, we can extrude them to predict the mass design. This building density needs to be distributed over the area in relation to the elevations in the project area. At the same time, various building types should be created in line with the wishes of the client
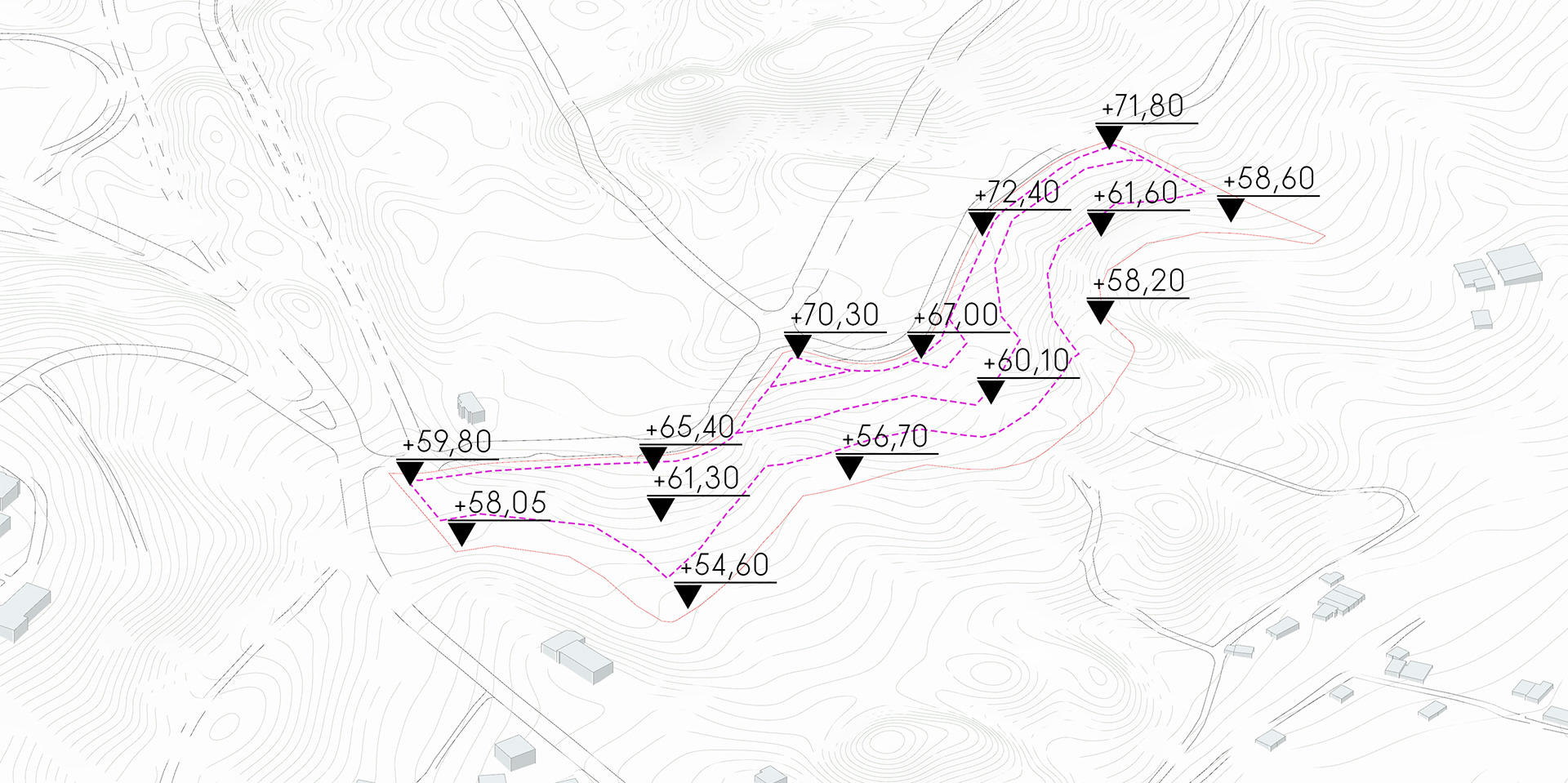
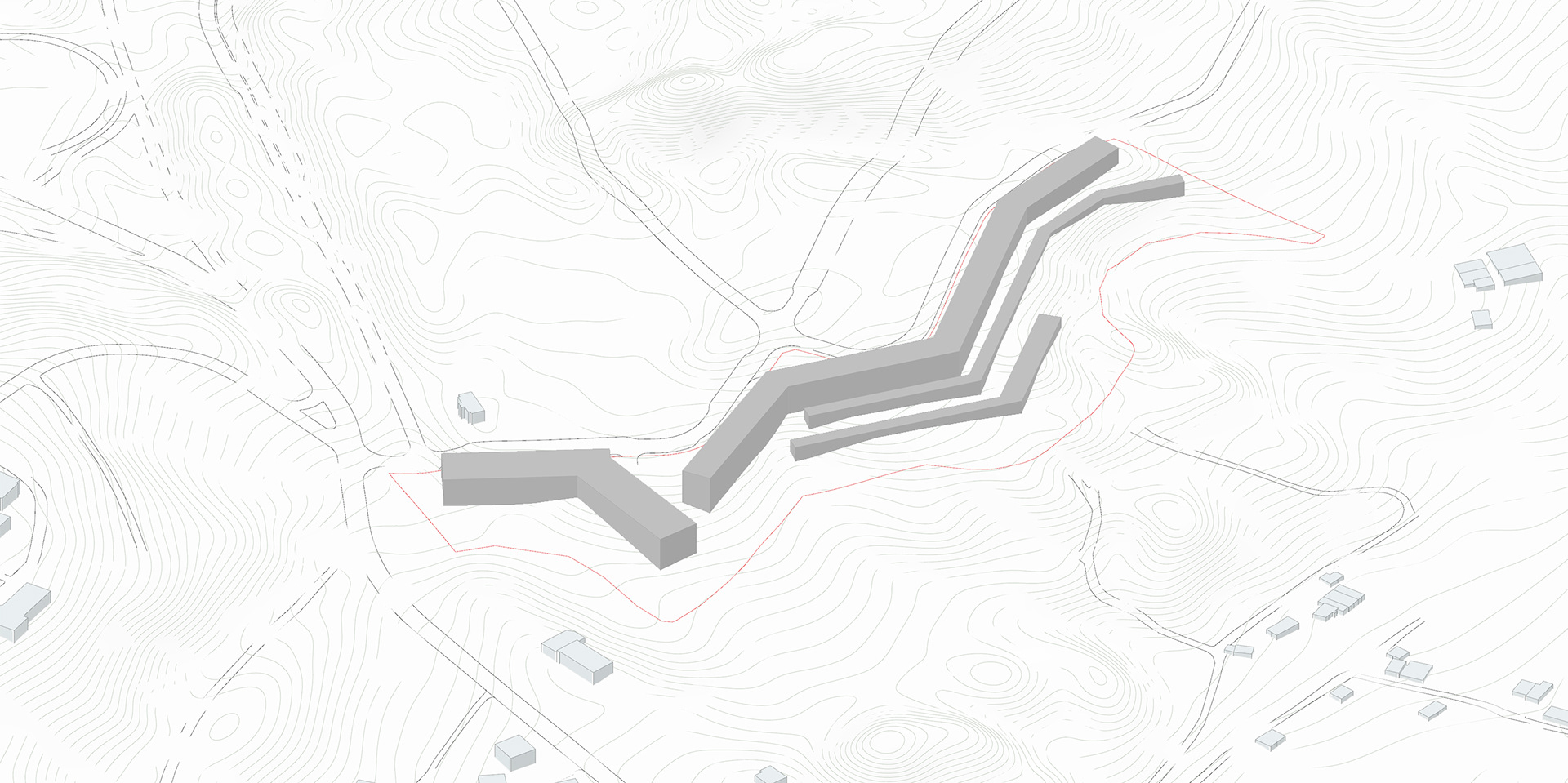
The project area is located in a highly sloping region. The lowest elevation of the land is around 54.00 meters while the highest elevation can reach up to 72.00 meters. This situation pushed us to place the buildings on different elevations while placing them in the project area. Therefore, it is necessary to ensure the relationship of the blocks with each other both horizontally and vertically.
At the same time, there are various constraints due to the fact that the project area is close to an old river bed. The first 25-meter band at the bottom of the project area cannot be built on. Apart from this 25-meter setback, there are also 50 and 75-meter setbacks that limit the number of floors.
Considering the land elevations and orientation, the placement of the blocks on the land was planned. In this direction, buildings sitting on different elevations were placed so as not to interrupt each other's viewpoints. The land form was also taken into consideration during this placement phase. By placing low buildings (2-3 storeys) on the lower parts of the land, the front of the buildings on the rear facade could be left open. It was decided to create the facade openings of the buildings in line with this view. Of course, this decision was also influenced by the limitations on the number of floors in relation to the setback distances.
This proposed placement on the land also incorporated the entire landscape design. An internal ring road and various staircases had to be planned to connect the landscape areas at different levels.
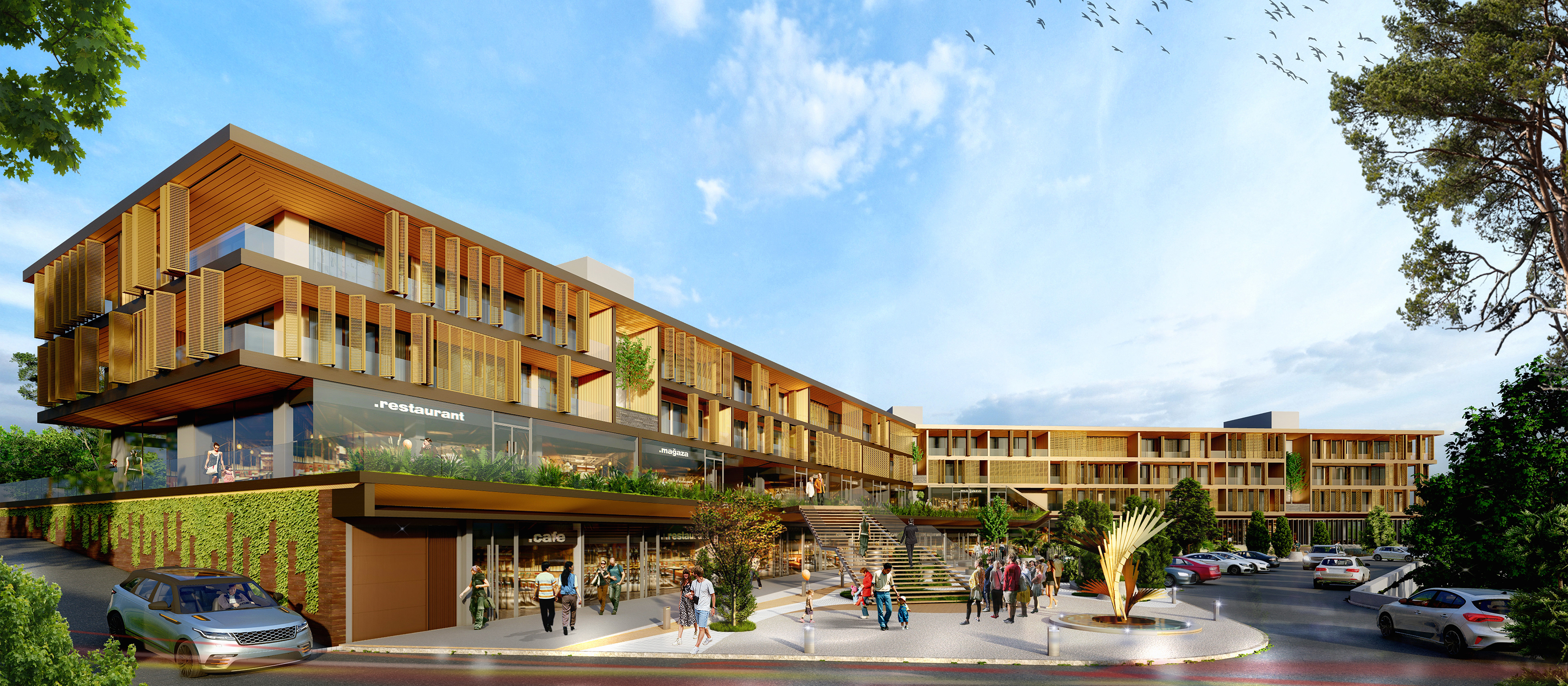
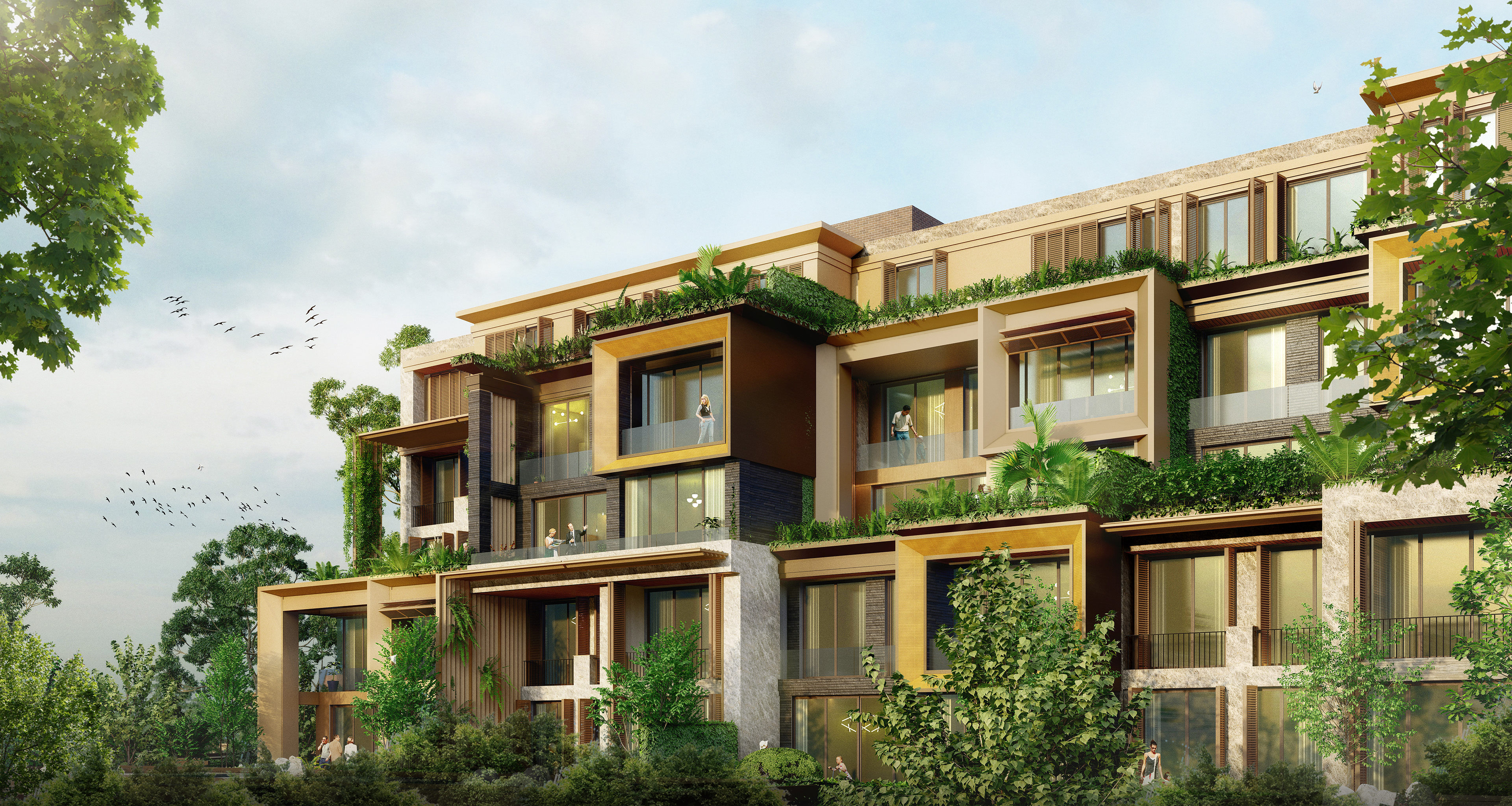
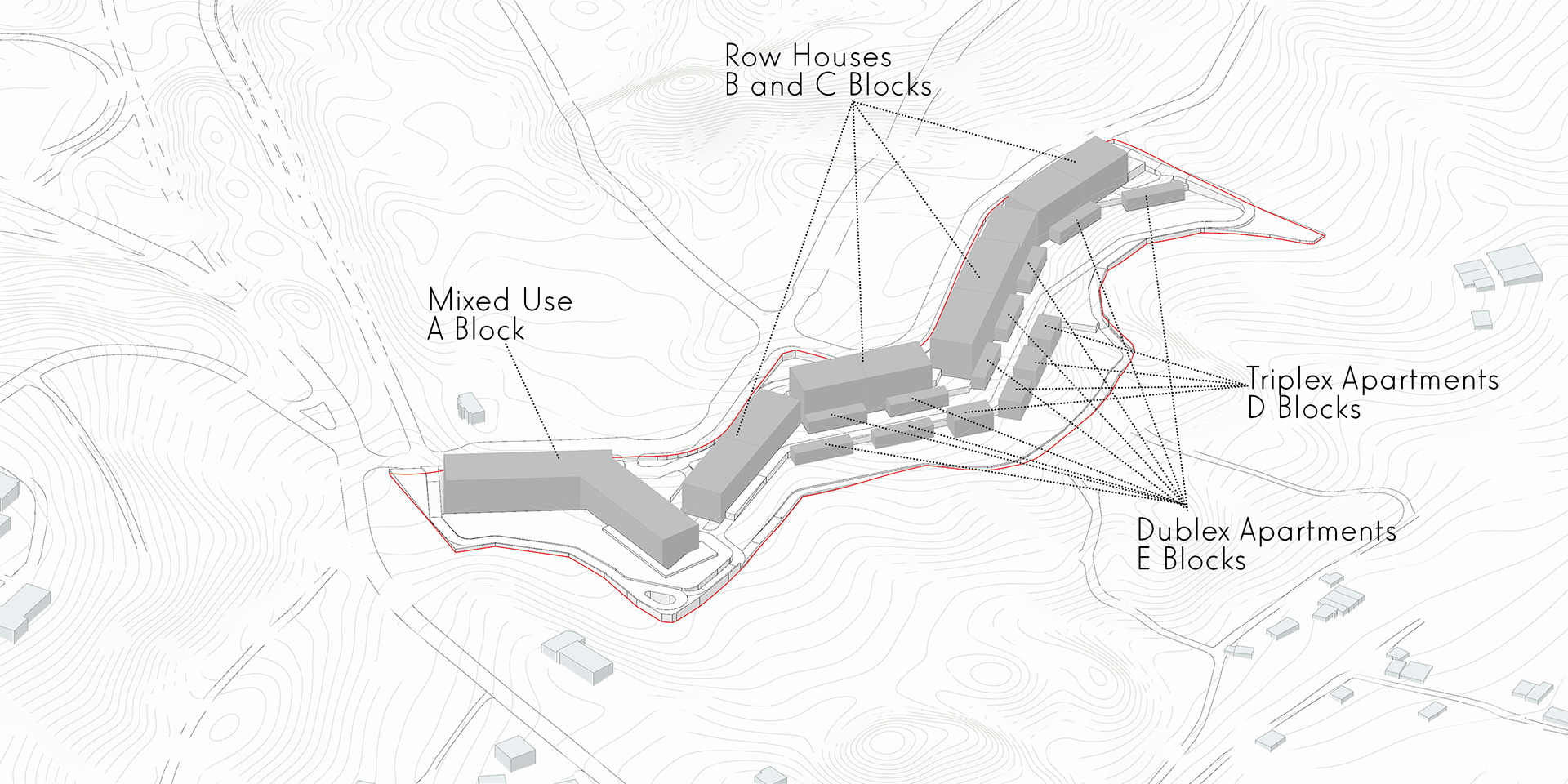
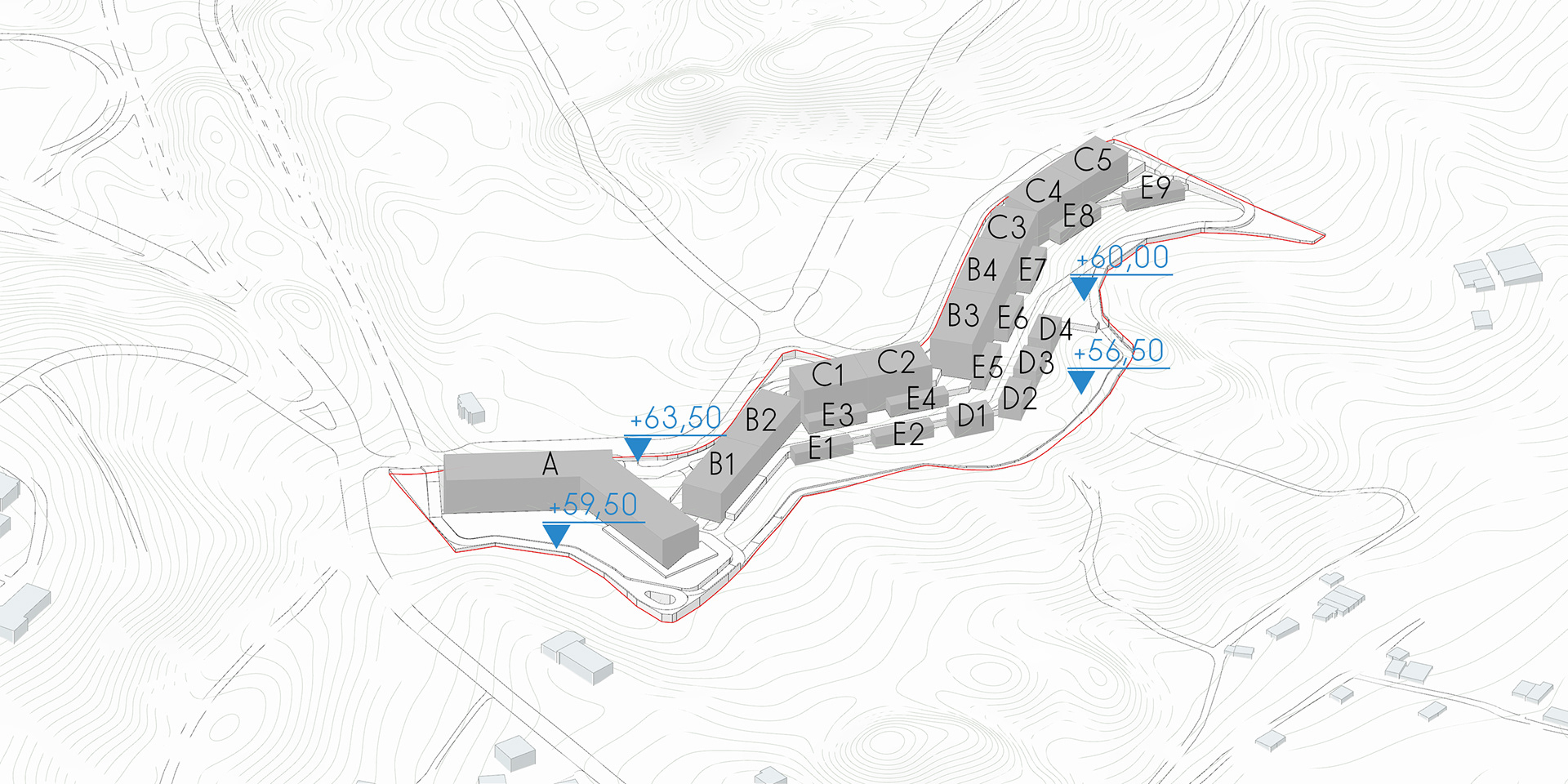
The block placement following the slope lines currently only bounces at one point. However, it is necessary to break the blocks on the other axis in order to disrupt the appearance of the blocks resembling a city wall. In this context, building blocks were divided at right angles to the slope. In this way, pedestrian circulation connections between the lower and upper parts of the project area were also provided. The blocks in the project area were divided into types. A total of 4 different building types were formed.
1-A block: which is located on the far left of the project area, is called mixed use with commercial units and a social facility-pool.
2-C and B blocks: which are located at the top of the project area, called row houses, containing both duplex and flat apartments.
3-D bloks: consisting of triplex apartments located at the bottom of the project area.
4-E blocks: E blocks consisting of duplex apartments located in the lower and middle parts of the project area.
The blocks were then numbered from left to right and the block names were finalized. As a result of the placement of the masses on the land, the land was required to be excavated. The land was organized at different elevations to establish a relationship with the masses. At the same time, the relationship between these elevations was ensured. First of all, the square in front of Block A was leveled to be at the same elevation (59.50 meters) with the shops on the left wing of the 1st basement floor of Block A. The social facility-pool on the right side of the 1st basement floor of Block A and the terrace associated with this space were planned 1.25 meters higher. In this way, the square of Block A was adjusted.
The other parts of the land were planned on 3 main elevations (56.50 meters, 60.00 meters, 63.50 meters) related to the settlement elevations of the blocks. The area in front of the blocks E1, E2, D1, D2, D3, D4 was organized at 56.50 meters. Blocks E3, E3, E5, E6, E6, E7, E8, E9 were placed at 60.00 level. The 63.50 level was planned to accommodate the entrances of some of the B and C blocks.
At the same time, the entrances and terraces of some of the B and C blocks were placed at the 67.00 and 70.50 levels. Block A and other blocks were partially separated from each other. This was influenced by the fact that the commercial function in Block A will also serve the users coming from outside. For this reason, Block A and the elevations associated with it do not fully correspond to the other elevations of the project. The elevations in the other part of the project start at 56.50 meters and continue by adding 3.5 meters. This 3.5 meters corresponds to both the terracing on the land and the floor height of blocks B, C, D and E.
Thanks to this 3.5 meter difference, the blocks did not get in the way of each other and the continuity of the view was ensured. In general, where the terrace roofs of blocks D and E end, the first floors of blocks B and C begin. Blocks B and C are designed in such a way that the upper floors of the blocks are set back from the lower floors. In this way, terrace areas were created.
The design fiction of blocks B and C was made as follows:
-A basement floor was placed on the lowest floor, where the parking lot serving the relevant block is also located.
-One duplex apartment was placed on this basement floor. A part of the upper floor of the basement was reserved as the garden of the duplex apartment. Warehouses and wet areas were placed in the underground section behind the duplex apartment.
-Another duplex apartment was placed on top of the duplex apartment, which was set back from the lower level. This setback area was reserved as the terrace-garden of the duplex apartment on the upper floor.
-Finally, one flat apartment floor was added to the top of blocks B3, B4, C1, C2 as it does not cross the floor limitation.
There are 3 different basement floors connected to each other at 56,50 63,50 67,00 levels. These basement floors are connected to the related blocks vertically through circulation elements such as elevators and stairs and horizontally through passages.
