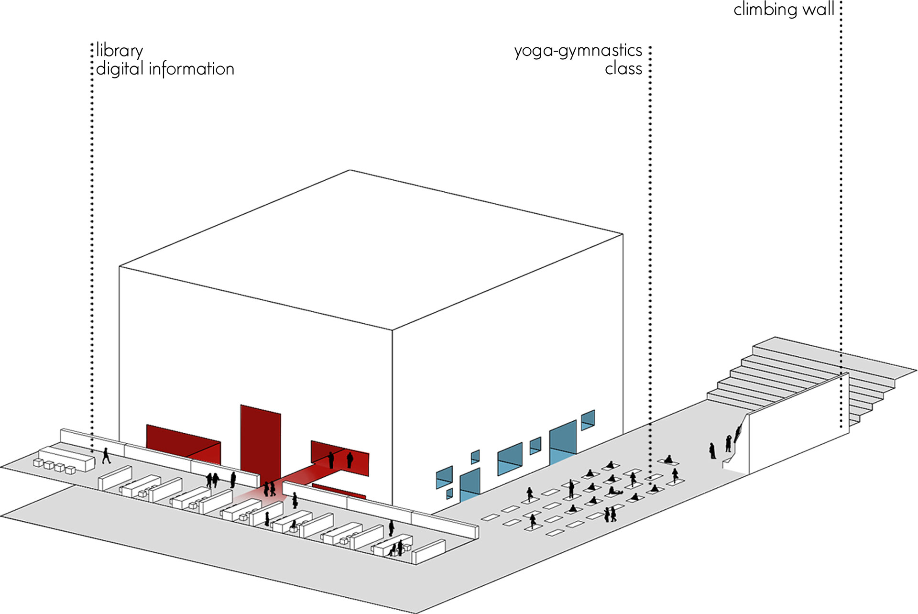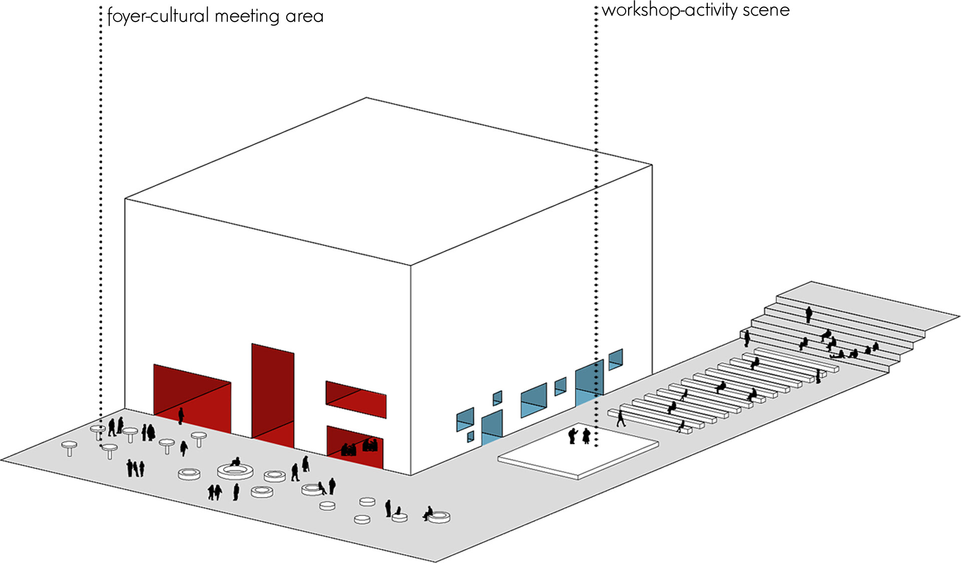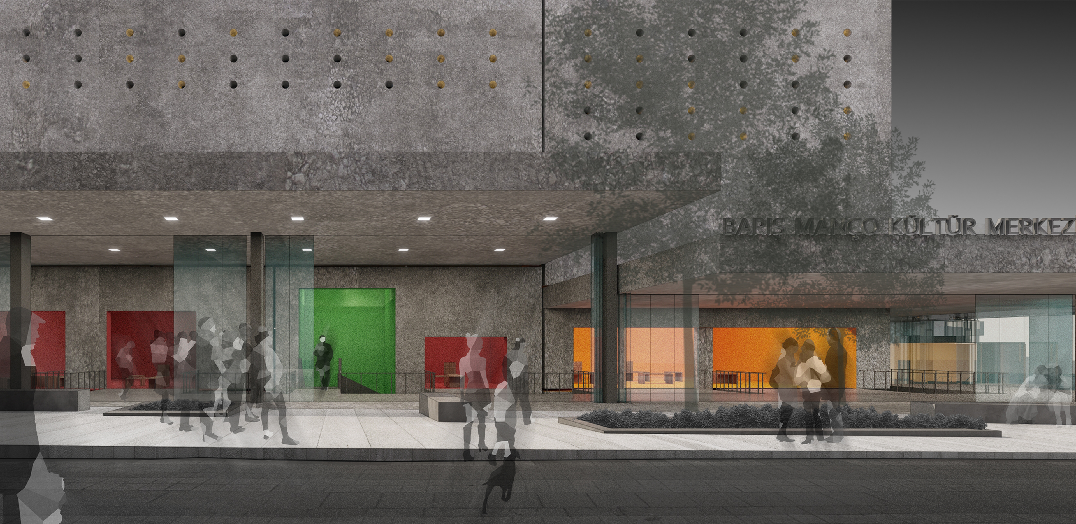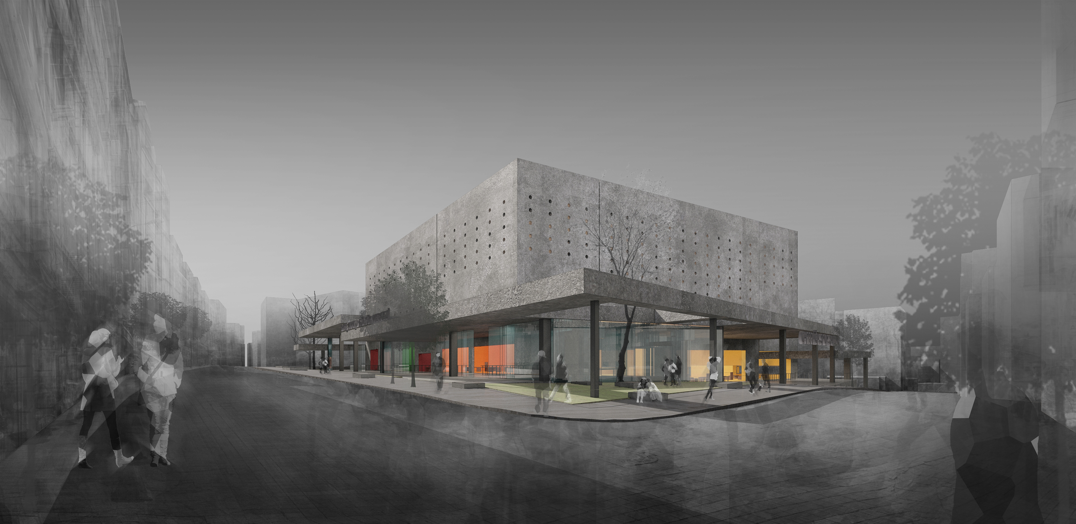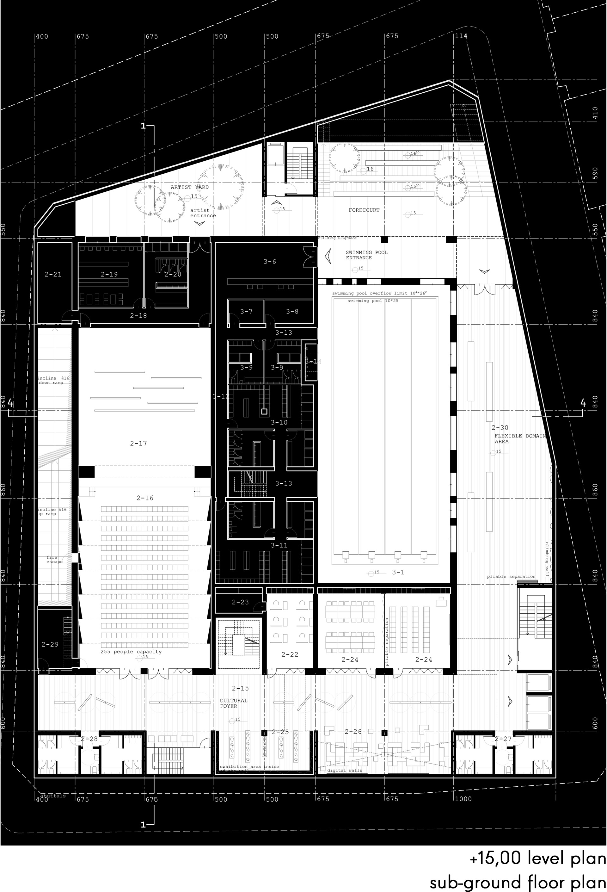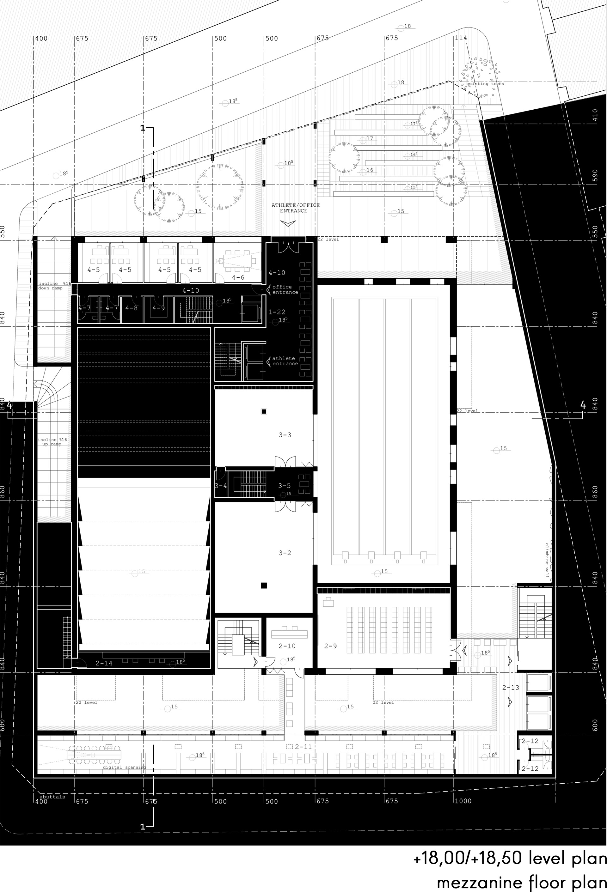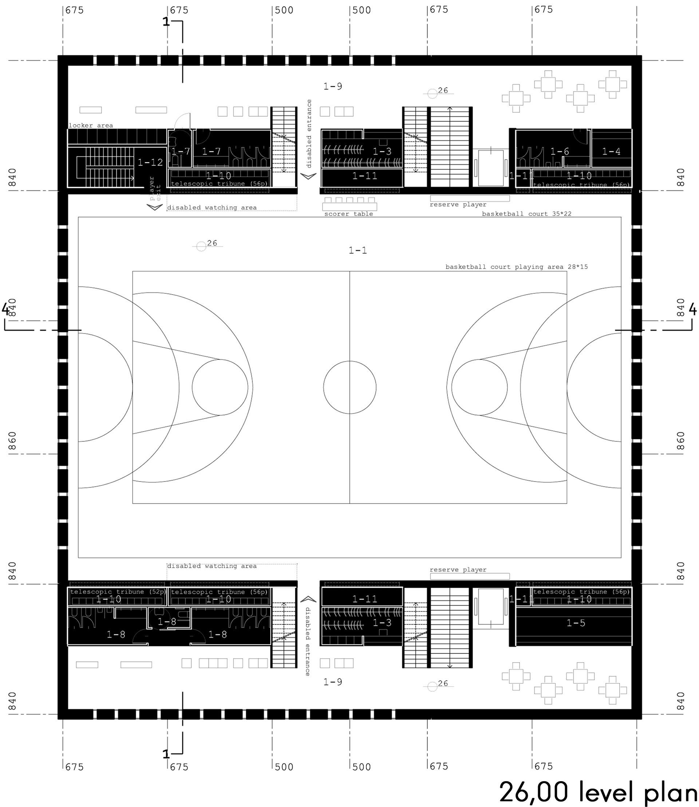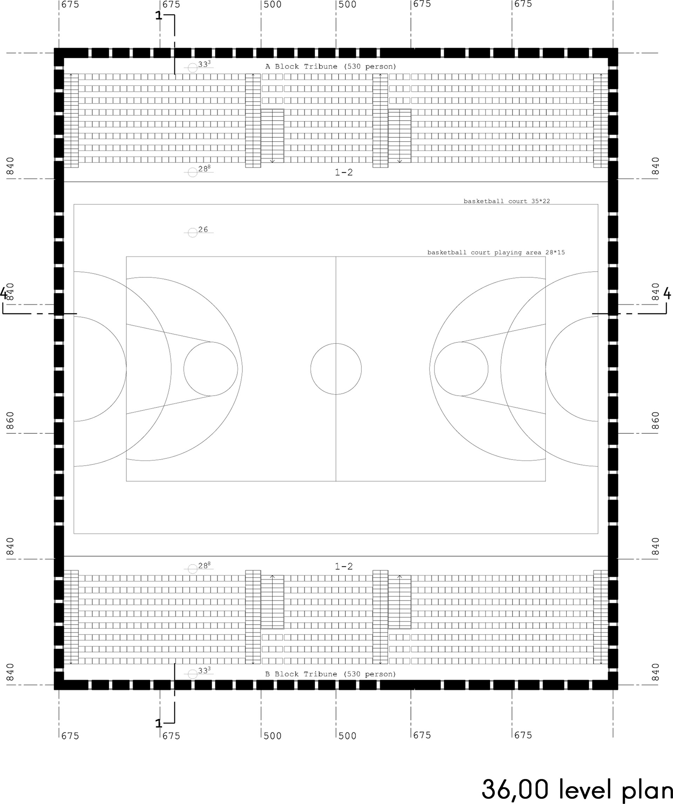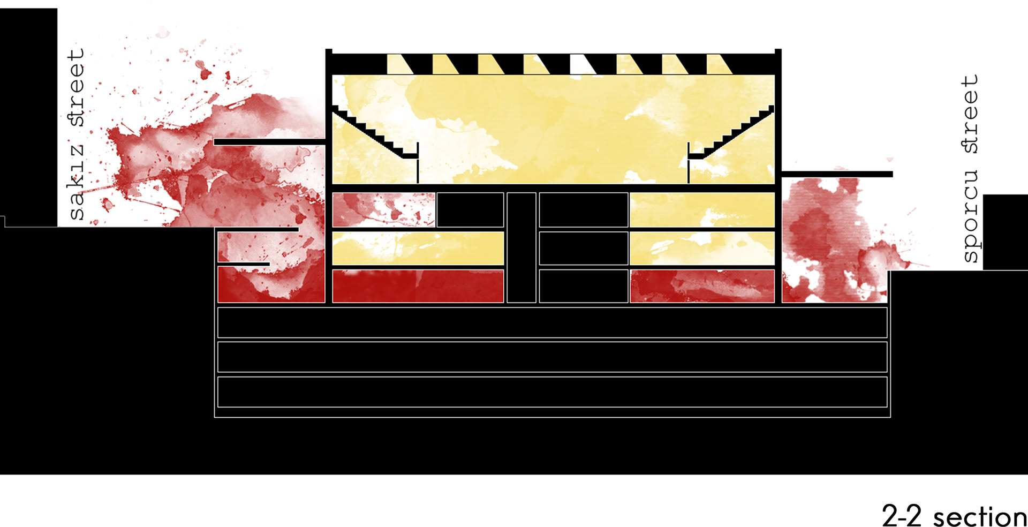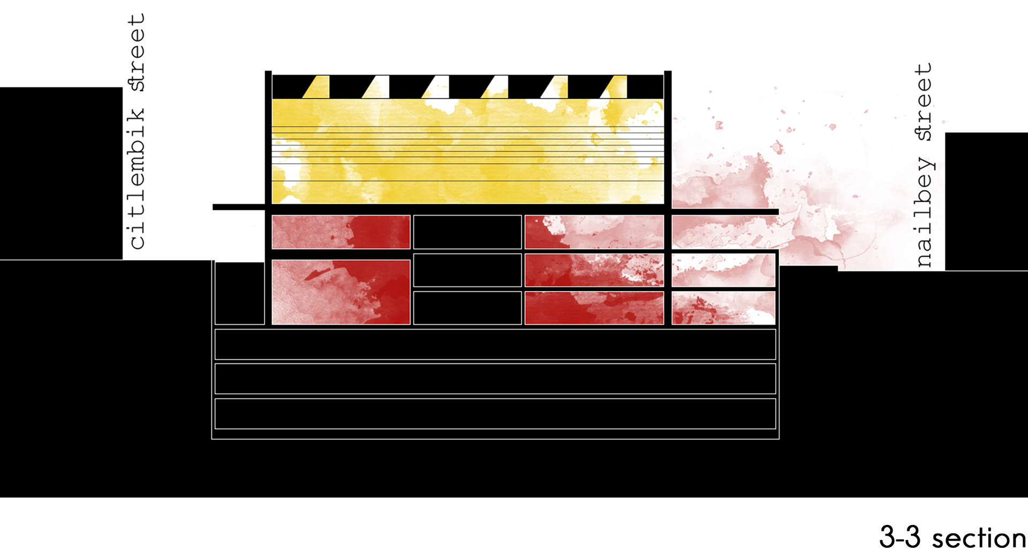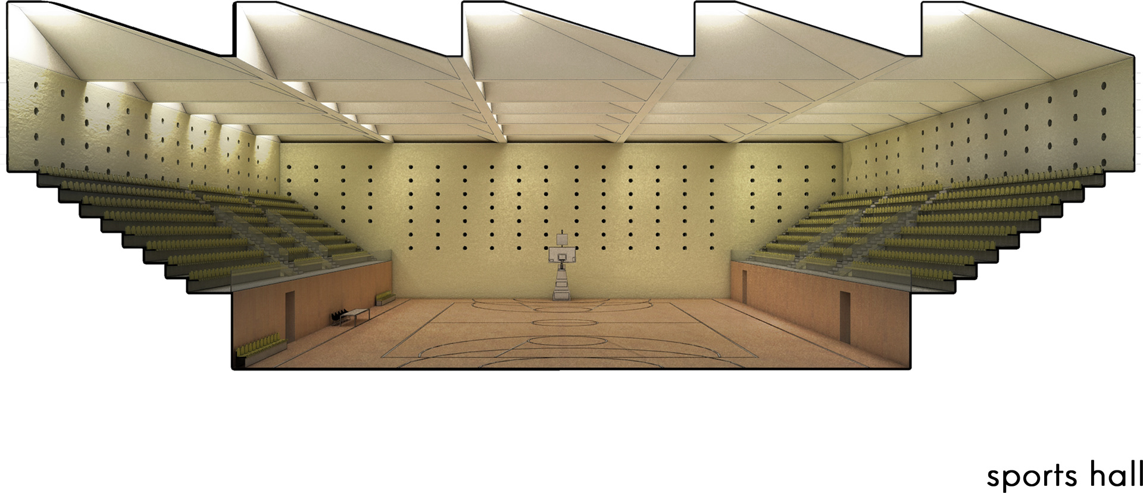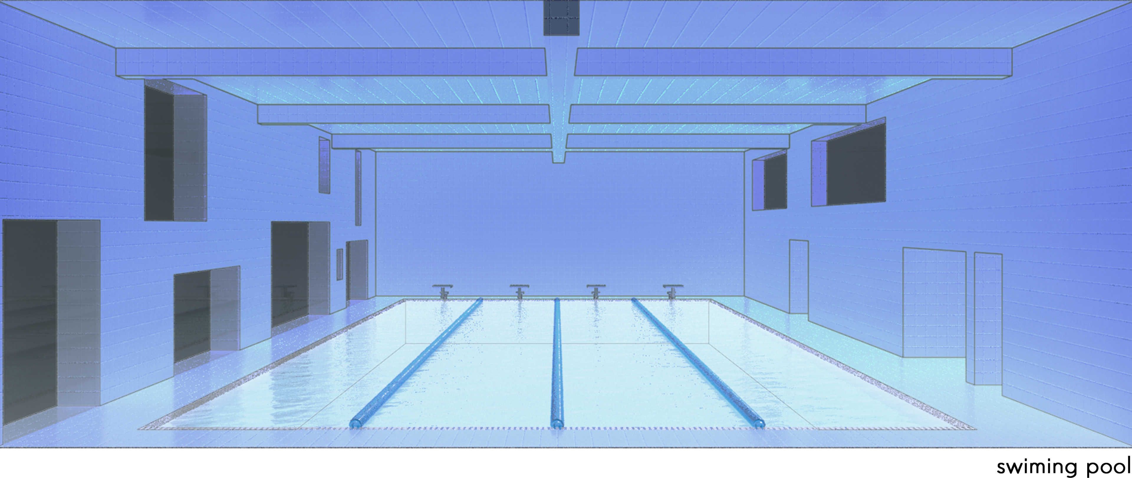This project was produced within the scope of the national architectural project competition. A competition was opened to create a new design to replace an existing building in Kadıköy, Istanbul. The project program includes various sports and cultural activities. During the competition process, first of all, an examination of the architectural environment was made. Then, the architectural program was examined and it was decided to position different architectural spaces in the building.
I had the opportunity to be involved in this entire research and production process throughout the competition calendar. Some of the texts, ideograms, diagrams, collages and other architectural representations produced were produced by me personally. I contributed to other materials produced within the scope of the study by generating ideas and drawing.
The main idea of design is the position of gymnasium which the major part of function,creates purposeful spaces and circulation areas.
The compact block which is created from smaller functional parts, has relationship with canopies which are in different levels and length in different facades.
Theparts create a composition by getting together side by side and on top of each other.The connections which start from street level, turn into a pattern in 18.50 and 15.00 levels.
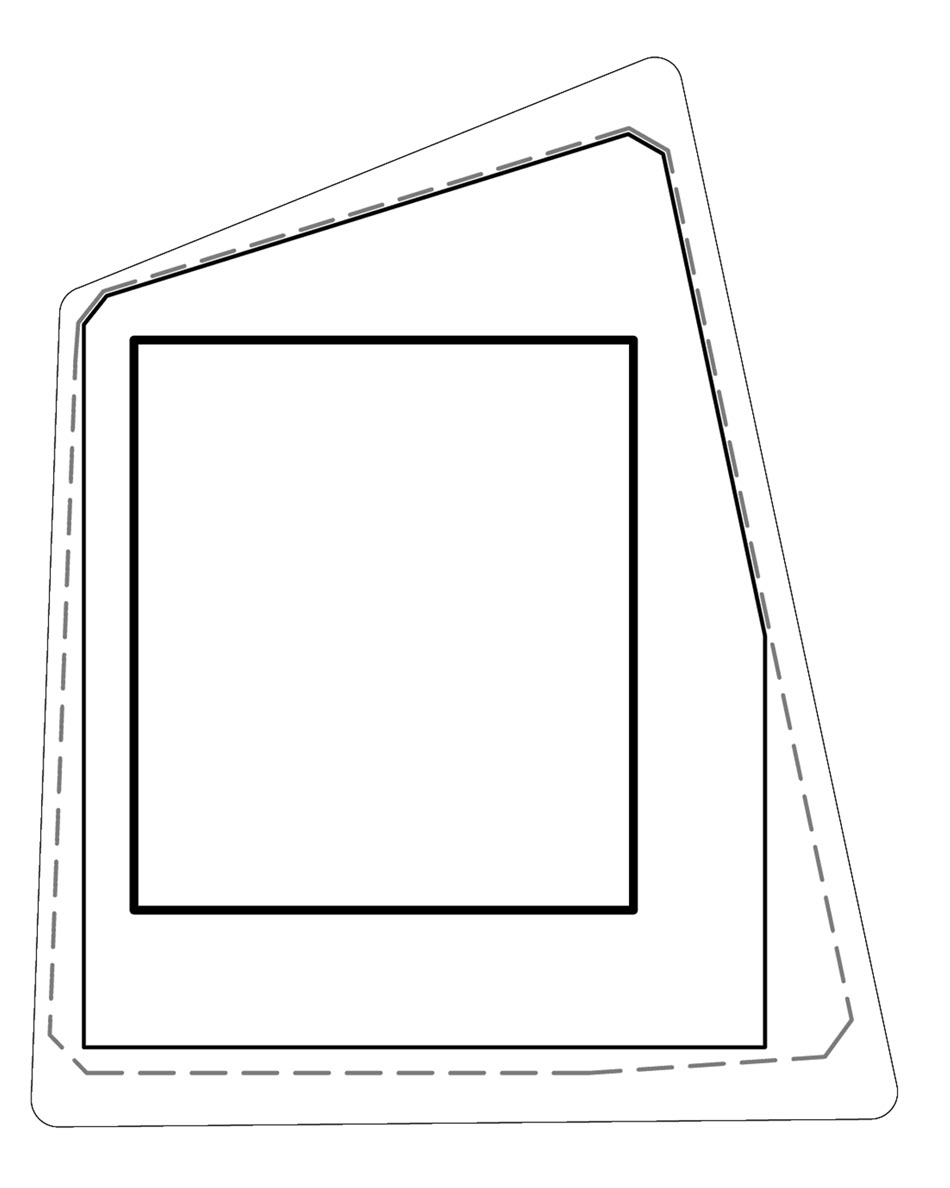
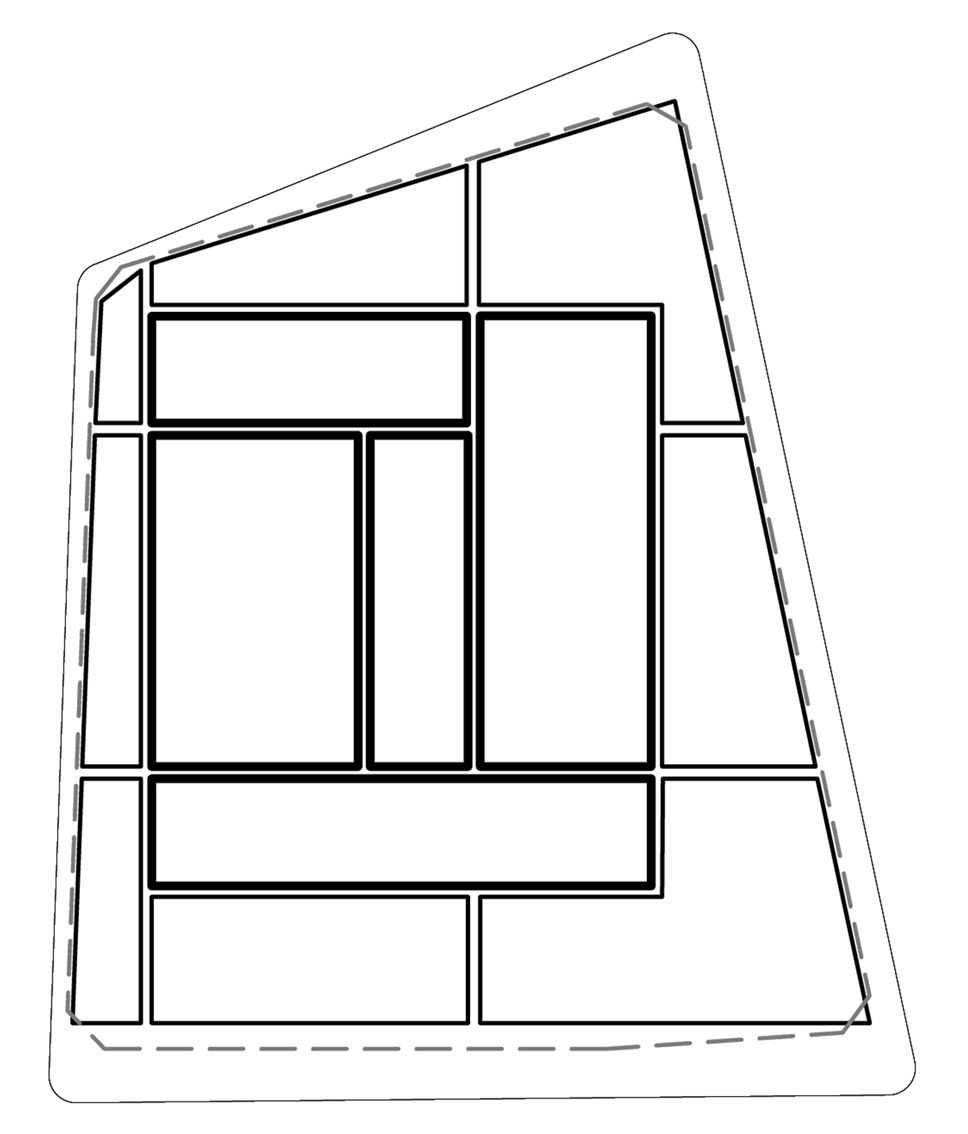
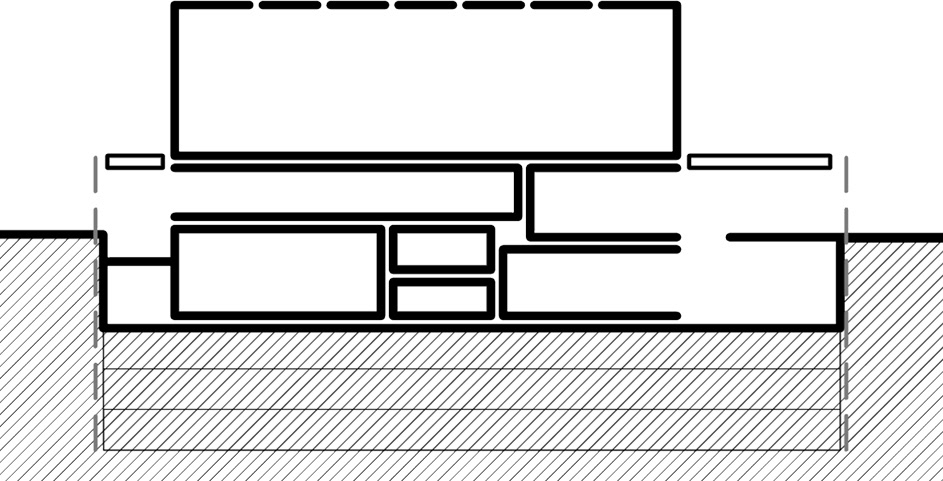
The competition area can be defined as a cultural peninsula which start with Kadıköy port and ends with Kurbagalıdere. The area creates a distinctive and strong urban public character with it's intensive structure, street configuration and variety of gorund floor uses.
The competition area which is surrounded by characteristic neighborhoods and the large programme are the most important part of the competition brief.
In this context,variety of competition programme,scale and environment of competition area ,are regarded as a difficult problem that should considered throughfully.
Our solution proposal is to merge cultural functions, gymnasium ,swimming pool,offices and service areas in a hybrid mass! These functions come side by side and one after another in compact mass,can be exist as a big part of the mass and also individual,primal subprogrammes.
In this sence,this hybrit block has a contact with public spaces in different tensions sufficiently.Although the design seems complete and finished,there is a potential of flexibility and associability inflicted by method of designing. The directly to functional niches from street level,and sometimes by controlled,secured,private entries.Studios and ateliers which can be accessed directly from street level,gymnasium,multipurpose hall which can be accessed from +15 level,the other part of studios and swimming pool are elements of basic programme.
This fragmented block is formed by the different connections between public spaces.Function groups are connected to open spaces in front of them as visually and physically like spaces are extenuated from a big block.These functions which have different sizes and textures, coloured and shaped by their own functions, meet with neighborhood residents.
There are service spaces that dont need sunlight a lot inside the block ,on the other hand there are niches entries and connection halls which open to city and direction of pedestrians at the boundries of the block.
The compact block’ dimensions are ntially based on gymnasium’s dimensions.After gymnasium is placed on the upper part the other spaces are organized in way that provides structural continuity.
A covering organization in different elevations and different sizes,is surrounded to this block which reserves very small circulation area.This area also acts like an entry hall and reception in a system which starts from +22 level and continues until +20.5 level,also foyer area and different uses of culture or the other multipurpose uses in subsections(+15 level).
Briefly, this buffer zone in various elevations and sizes which is surrounded to the block, defines all kinds of main circulation and the area which has multipurpose sub programmes.
We made an effort to solve big and small programmes that are given by the brief in a coherent way.We exposed the pieces with rough,notched two concrete paries,pointing cracks on the block and niches.We tried to design the canopy by focusing on the connection we have with street,scale and programme.
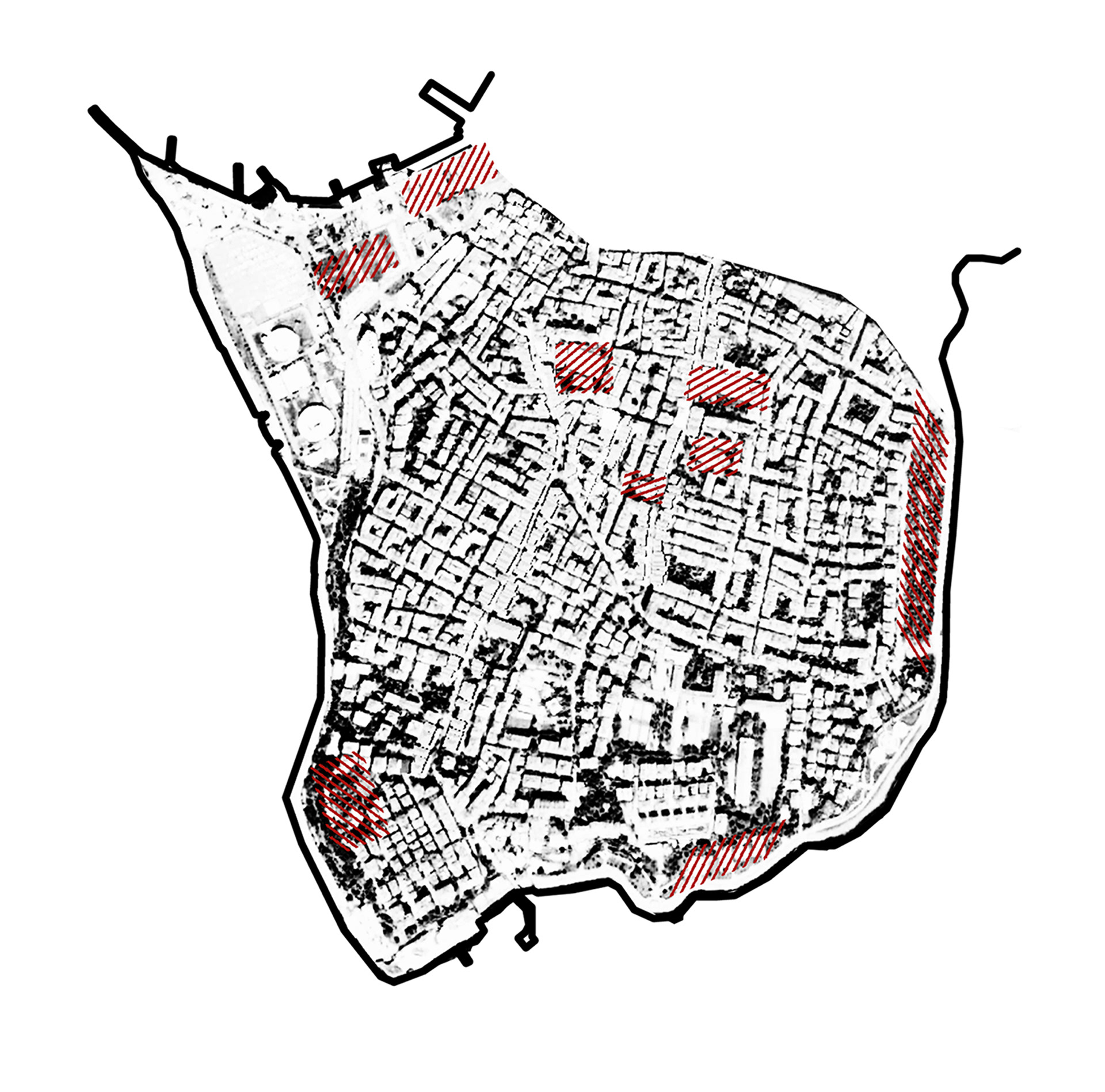
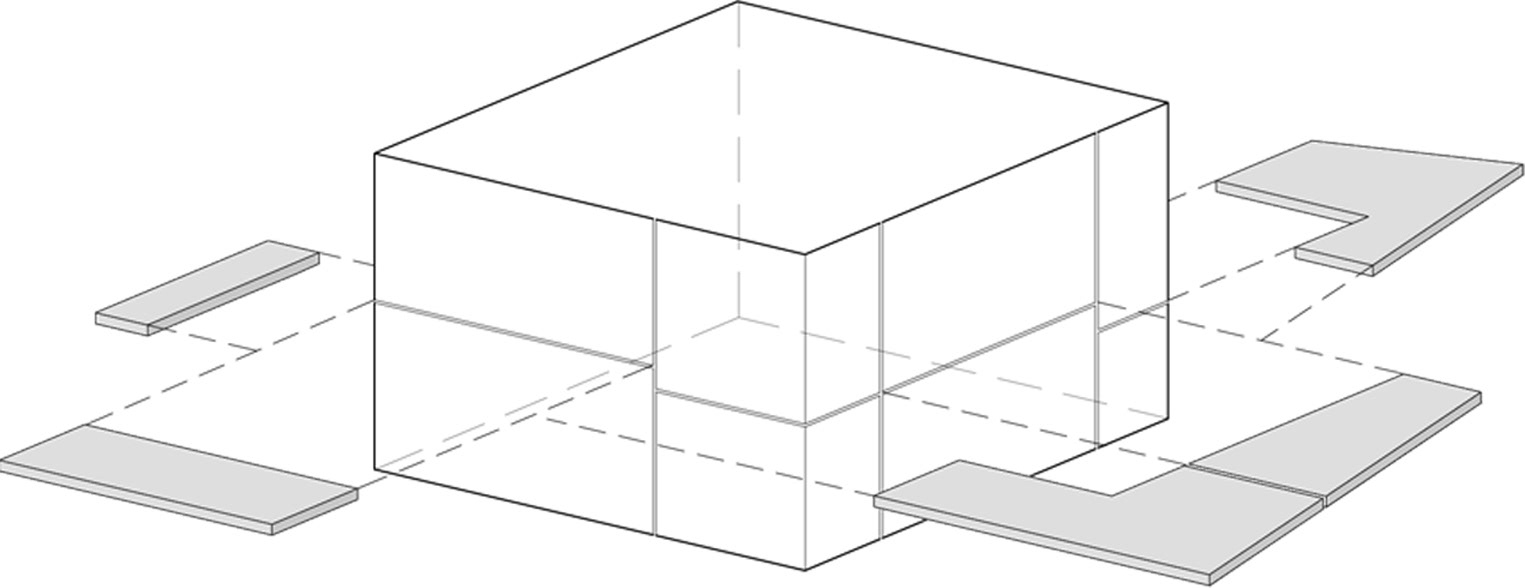
Multipurpose strategies:
İntensive ground uses and activity programme in this region of Kadıköy, make multipupose strategies of design more meaningful.In this sense,we specially designed the areas which are considered as foyer and circulation area in 15 level which is accessible by pedestrians directly and practically.We think that these areas can welcome various activities,exhibitions and meetings easily with right infrastructure and organisation.
Cultural functions are in + 15 meter level can be used as integrated with foyer,overflowed and opened to foyer.In this sense,various activities can overflow to open spaces by increasing the capacity if it is required or parallel activities can be realized in contact with each other.Within the same scenario, the circulation area in front of the swimming pool can be formed with a spatial installation which can be watched a big exhibition and swimming poolThere are small convention facilities ,digital archive areas and a medium scaled reading hall that you can make research calmly inside of the linear library which is accessible from cultural foyer in 18.5 level.Besides, the library can be used directly with seminar hall in same elevation with the library.
The area in front of swimming pool is fictionalised as an area can turn into a flexible sport activity, a yoga lesson, a gymnastics session or a performance area..
Cultural foyer can be used as foyer of seminar hall,studios and multipurpose hall which is real function of the foyer.However,the area in front of swimming pool and amphitheater can come together and transform to 200 people performance area.So,integrated and parallel activities which can reach up 650 people in different 5 points,enforce in this center with the studios that can came together,seminar hall,multipurpose hall and flexible activity theatre.
